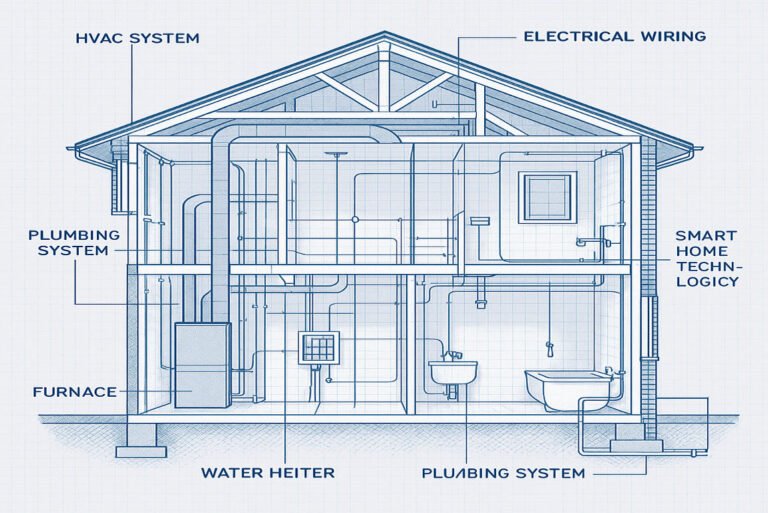When it comes to designing, building, or renovating a home, understanding the concept of house system architecture is essential. But what exactly is it? At its core, house system architecture refers to the idea of viewing a house as an interconnected system where every component—walls, windows, HVAC systems, and even the behavior of occupants—works together to create a functional, efficient, and comfortable living space.
This approach is a significant departure from traditional home design, which often treats each element of a house in isolation. By adopting a systems-based perspective, homeowners, builders, and renovators can achieve better energy efficiency, improved indoor air quality, and enhanced durability. Whether you’re planning a new build or upgrading an older home, understanding this concept can save you money, reduce environmental impact, and create a healthier living environment.
Understanding House System Architecture
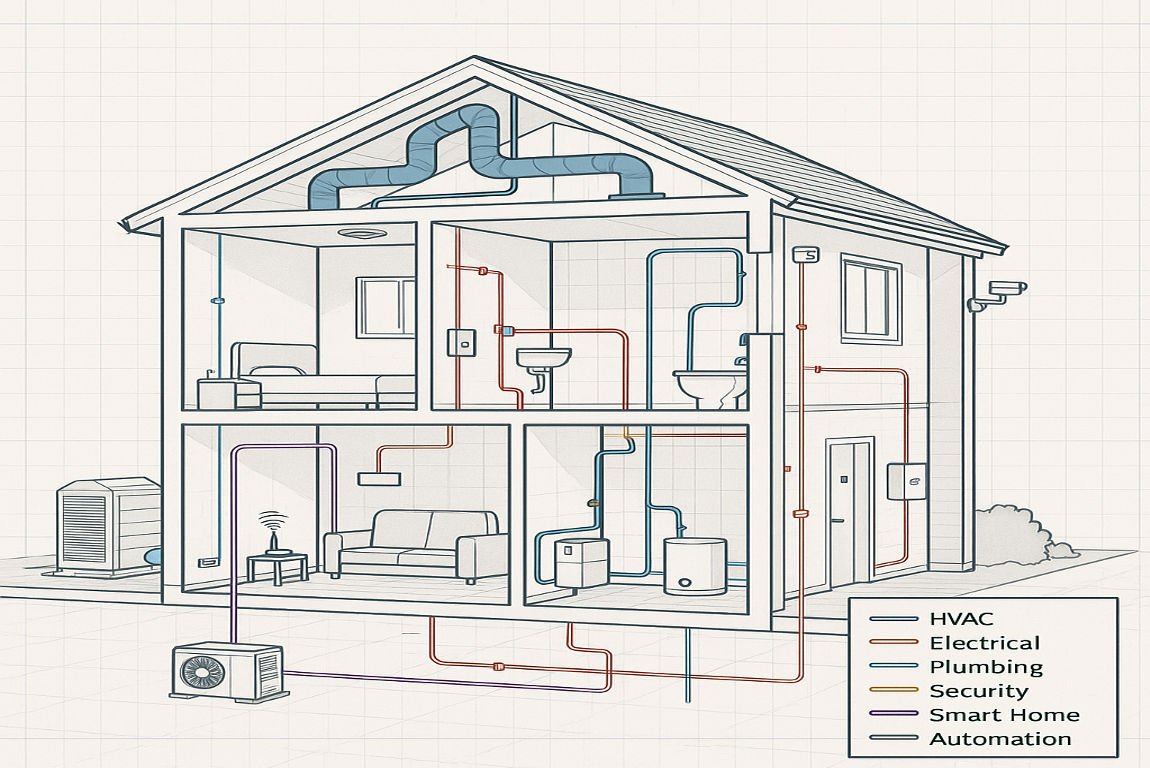
What is the House System Architecture?
House system architecture is a holistic approach to home design and construction. Instead of viewing a house as a collection of separate parts, this concept treats it as a single, interconnected system. Every element of the house—its structure, mechanical systems, and even the behavior of its occupants—affects the overall performance of the home.
The origins of this concept can be traced back to advancements in building science, where researchers began to study how different components of a house interact. For example, adding insulation to a home might improve energy efficiency, but without proper ventilation, it could lead to moisture problems and poor indoor air quality. This interconnectedness is the foundation of house system architecture.
Unlike traditional home design, which often focuses on aesthetics or individual upgrades, the house-as-a-system approach emphasizes integration and balance. It ensures that all components work together harmoniously to achieve optimal performance.
Why is House System Architecture Important?
The importance of house system architecture lies in its ability to address multiple aspects of home performance simultaneously. Here are some key benefits:
- Energy Efficiency: By optimizing the flow of heat, air, and moisture through a house, this approach reduces energy consumption and lowers utility bills.
- Comfort: A well-designed system ensures consistent indoor temperatures, eliminates drafts, and improves overall comfort.
- Durability: Properly managing moisture and airflow prevents issues such as mold, rot, and structural damage, thereby extending the lifespan of the home.
- Indoor Air Quality: By addressing ventilation and filtration, the systems approach creates a healthier living environment.
- Environmental Sustainability: Reducing energy use and incorporating renewable energy sources minimizes the home’s carbon footprint.
Ultimately, house system architecture provides a holistic view of how a home functions, ensuring that every upgrade or design decision contributes to the overall performance of the house.
Core Components of the House System Architecture
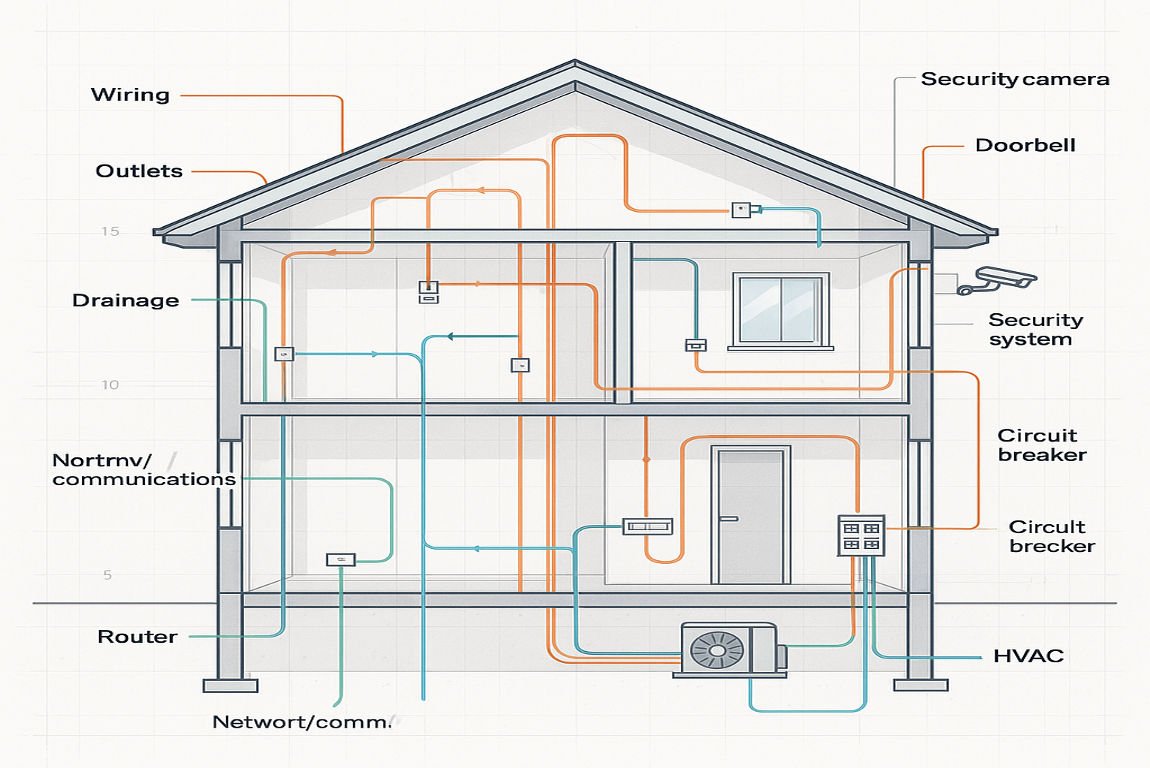
To understand how house system architecture works, it’s essential to break it down into its core components. Each of these elements plays a critical role in the overall performance of the home.
The Building Envelope
You may also read (how to print architectural house).
The building envelope refers to the physical barrier between the indoor and outdoor environments. It includes the roof, walls, windows, doors, insulation, and foundation. This component is crucial because it determines how well the house retains heat in the winter, stays cool in the summer, and resists moisture intrusion.
- Energy Efficiency: A well-sealed and insulated envelope reduces energy loss, keeping heating and cooling costs low.
- Comfort: By eliminating drafts and maintaining consistent indoor temperatures, the envelope enhances comfort.
- Durability: Properly managing moisture throughout the envelope prevents issues such as mold and rot.
Mechanical Systems
Mechanical systems include heating, ventilation, and air conditioning (HVAC) systems, as well as plumbing and electrical systems. These systems must be carefully integrated with the building envelope to ensure optimal performance.
- Heating and Cooling: Efficient HVAC systems maintain comfortable indoor temperatures while minimizing energy use.
- Ventilation: Proper ventilation ensures a steady supply of fresh air and removes indoor pollutants.
- Systemic Impact: Upgrading mechanical systems without considering the envelope can lead to inefficiencies, such as oversized HVAC equipment.
The Environment
The external environment, including climate, weather, and site orientation, plays a significant role in house system architecture. Designing for local conditions ensures that the house performs well in its specific context.
- Climate Resilience: Homes in cold climates require more insulation, while those in hot climates benefit from shading and ventilation.
- Site Orientation: Positioning the house to take advantage of natural sunlight and wind patterns can reduce energy use.
Occupants and Usage Patterns
The behavior of the people living in the house also affects its performance. For example:
- Ventilation Habits: Opening windows or using exhaust fans can improve air quality.
- Appliance Use: Energy-efficient appliances reduce overall energy consumption.
- Maintenance: Regular upkeep, such as cleaning filters and sealing leaks, ensures that systems continue to function effectively.
Key Processes in House System Architecture
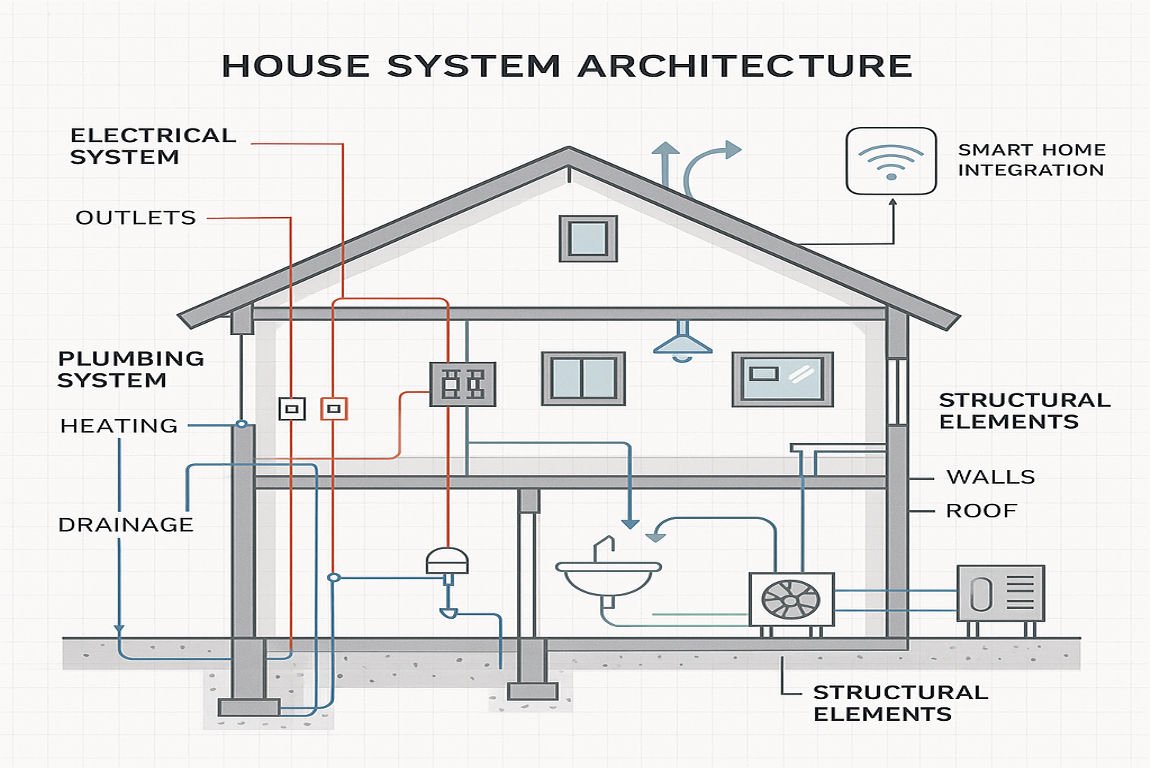
Heat Flow
Heat moves through a house in three ways: conduction, convection, and radiation. Managing heat flow is crucial for achieving energy efficiency and maintaining a comfortable environment.
- Insulation: Reduces heat loss in winter and heat gain in summer.
- Air Sealing: Prevents drafts and reduces energy waste.
- Balancing Retention and Loss: Ensures that the house stays comfortable without over-reliance on heating or cooling systems.
Airflow
Airflow affects both comfort and indoor air quality. Proper ventilation ensures a steady supply of fresh air while preventing drafts and pressure imbalances.
- Fresh Air: Mechanical ventilation systems, such as HRVs (heat recovery ventilators), provide fresh air while minimizing energy waste.
- Pressure Management: Prevents issues like back-drafting, where combustion gases re-enter the home.
Moisture Flow
Moisture can enter a house through leaks, condensation, or high indoor humidity. Managing moisture is critical to prevent damage and maintain a healthy environment.
- Humidity Control: Dehumidifiers and ventilation systems help maintain ideal indoor humidity levels.
- Water Intrusion: Proper flashing, drainage, and sealing prevent leaks.
- Condensation: Insulating cold surfaces reduces the risk of condensation.
Applying the House-as-a-System Approach
New Construction
In new builds, the systems approach can be integrated from the design phase. This ensures that all components work together seamlessly.
- Best Practices: Use energy modeling to predict performance and design for local climate conditions.
- Case Study: A passive house in a cold climate achieved near-zero energy use by combining super-insulation, airtight construction, and mechanical ventilation.
Renovation and Retrofitting
You may also read (understanding femas role in home inspections).
For existing homes, retrofitting offers an opportunity to improve performance. However, it’s essential to consider the house as a system to avoid unintended consequences.
- Common Upgrades: Adding insulation, sealing air leaks, and upgrading HVAC systems.
- Challenges: Older homes may have structural limitations or hidden issues, such as moisture problems.
Common Pitfalls and How to Avoid Them
Ignoring the systems approach can lead to costly mistakes. For example:
- Insulation Without Ventilation: Trapping moisture can lead to mold growth.
- Oversized HVAC Systems: These can waste energy and fail to maintain consistent temperatures.
Real-World Examples and Case Studies
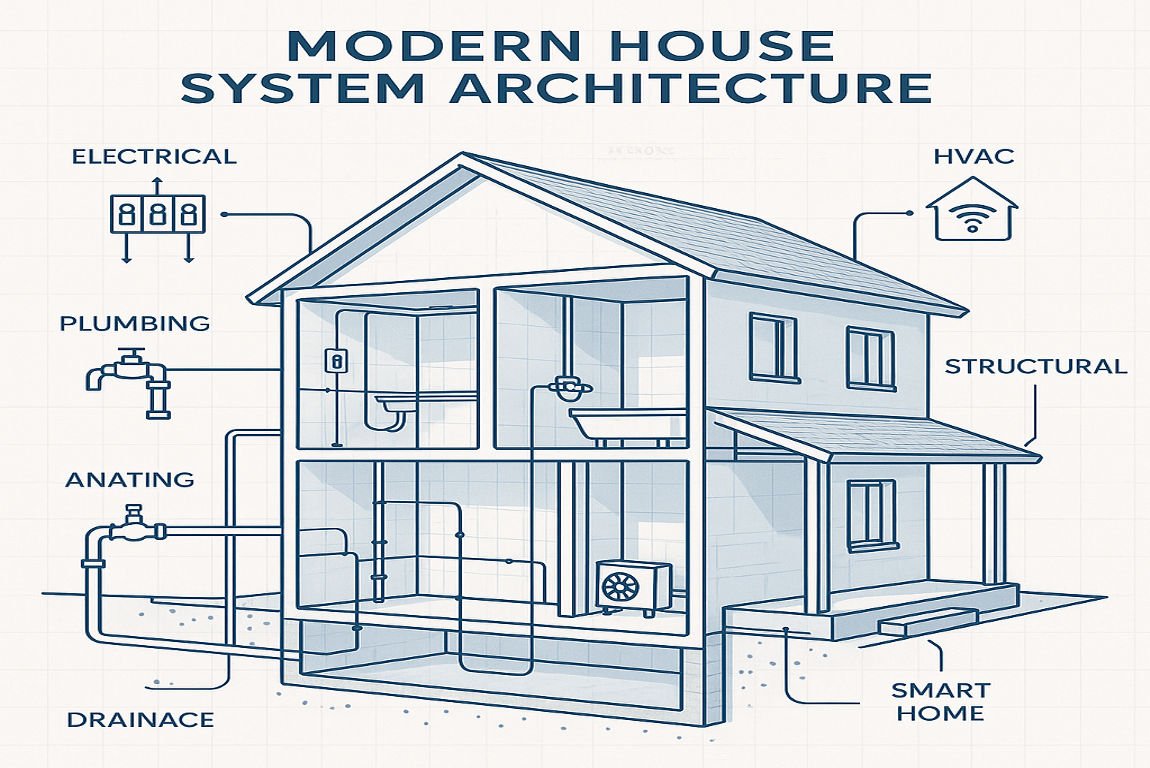
ProjectChallengeSolutionOutcome
Energy-Efficient Retrofit High energy bills, poor comfort Added insulation, sealed air leaks 30% reduction in energy use
New Passive House Extreme cold climate Super-insulation, airtight construction Near-zero energy consumption
Failed Upgrade Mold after insulation upgrade Added ventilation and moisture control Improved air quality and durability.
The Future of House System Architecture
Innovations in Building Science
Emerging technologies, such as smart home systems and advanced materials, are making it easier to design and maintain high-performance homes.
Sustainability and Environmental Impact
The systems approach aligns with global efforts to reduce carbon emissions. Incorporating renewable energy sources, such as solar panels, further enhances sustainability.
Regulatory Trends and Industry Standards
Building codes are increasingly emphasizing energy efficiency and systems thinking. Certifications like LEED and Passive House promote best practices in sustainable design.
You may also read (a guide to 3 tab vs architectural shingles for your home).
