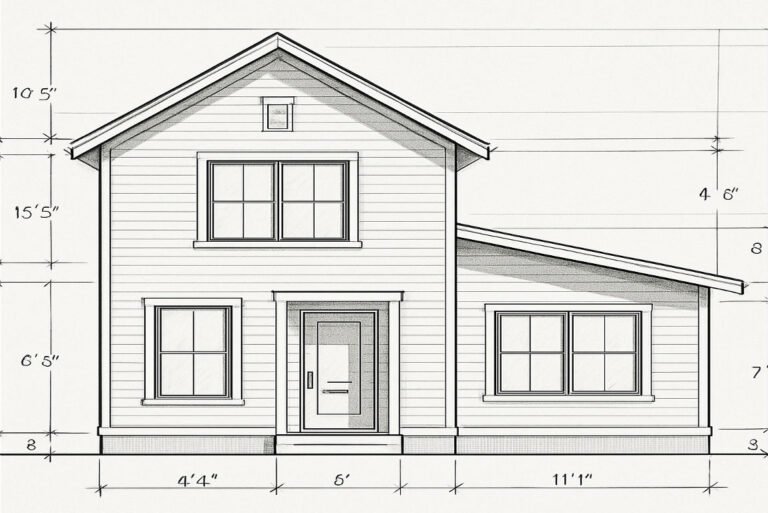When it comes to designing a house, one of the most important aspects to consider is its elevation. The way a home looks from the outside not only defines its aesthetic appeal but also reflects its architectural style and functionality. But what exactly is elevation in house architecture, and why is it so important?
By the end, you’ll not only know the answer to the question, “What is elevation house architecture?” but also gain practical tips to design effective house elevations for your projects.
Understanding Elevation House Architecture
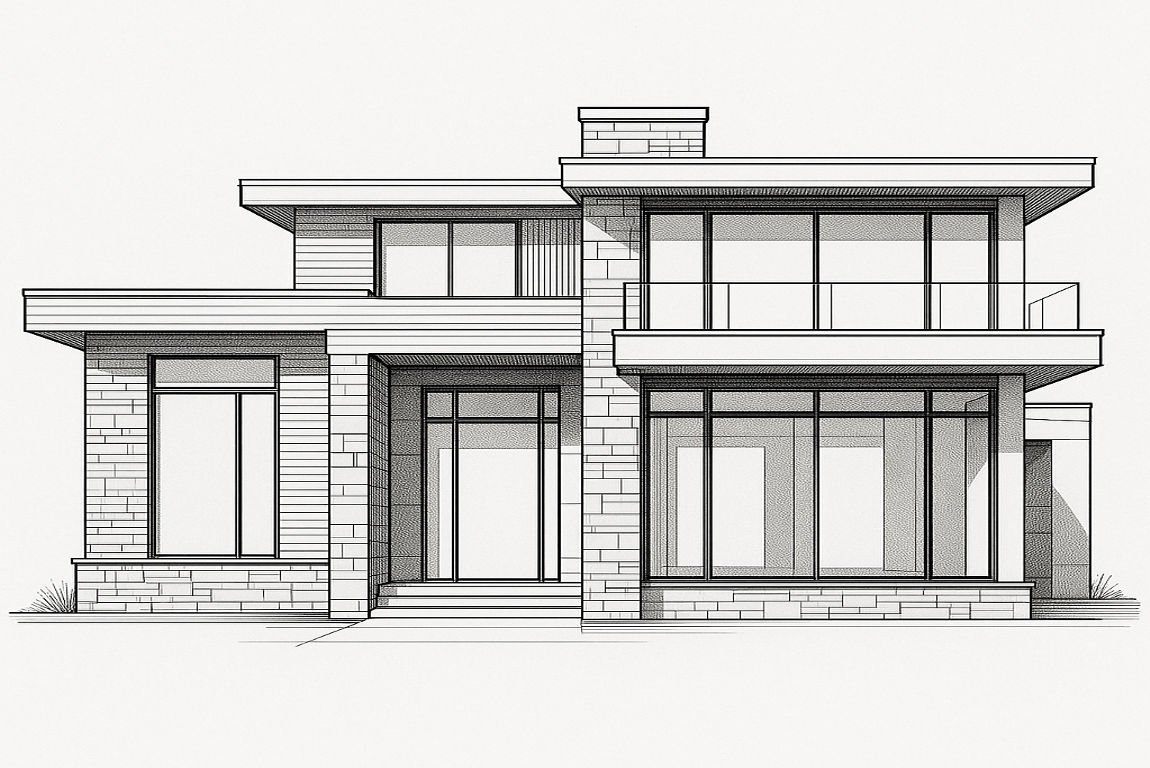
Definition of Elevation in Architecture
In architectural terms, elevation refers to a two-dimensional, vertical representation of a building’s exterior. Think of it as a flat drawing that shows what the outside of a building looks like from a specific angle, such as the front, back, or side.
Unlike floor plans (which show the layout and dimensions of a building from a top-down view), elevations focus on vertical details like wall designs, window placements, roof slopes, and decorative elements. They are essential for visualizing a building’s appearance before construction begins.
What is Elevation House Architecture?
Elevation house architecture specifically focuses on designing the outward appearance of houses. It plays a critical role in shaping how the structure interacts with its surroundings, reflects its architectural style, and meets the aesthetic preferences of homeowners.
For example, a modern house might feature sharp, clean lines with large glass windows, while a traditional home may emphasize intricate detailing and symmetrical proportions. The elevation design showcases these materials, styles, and façade elements.
Importance of Elevation in Architecture
Why does elevation design matter so much? Here are a few key reasons:
- Communication with Stakeholders: Elevation drawings effectively convey the design intent to clients, builders, and contractors.
- Compliance with Regulations: This is crucial for ensuring that zoning, building codes, and structural requirements are met.
- Balance of Aesthetics and Functionality: A well-designed elevation isn’t just about beauty—it also ensures the house is functional, durable, and suited to its environment.
By understanding these fundamentals, you’re ready to explore the different types of elevations and their unique roles.
Types of House Elevations and Their Roles
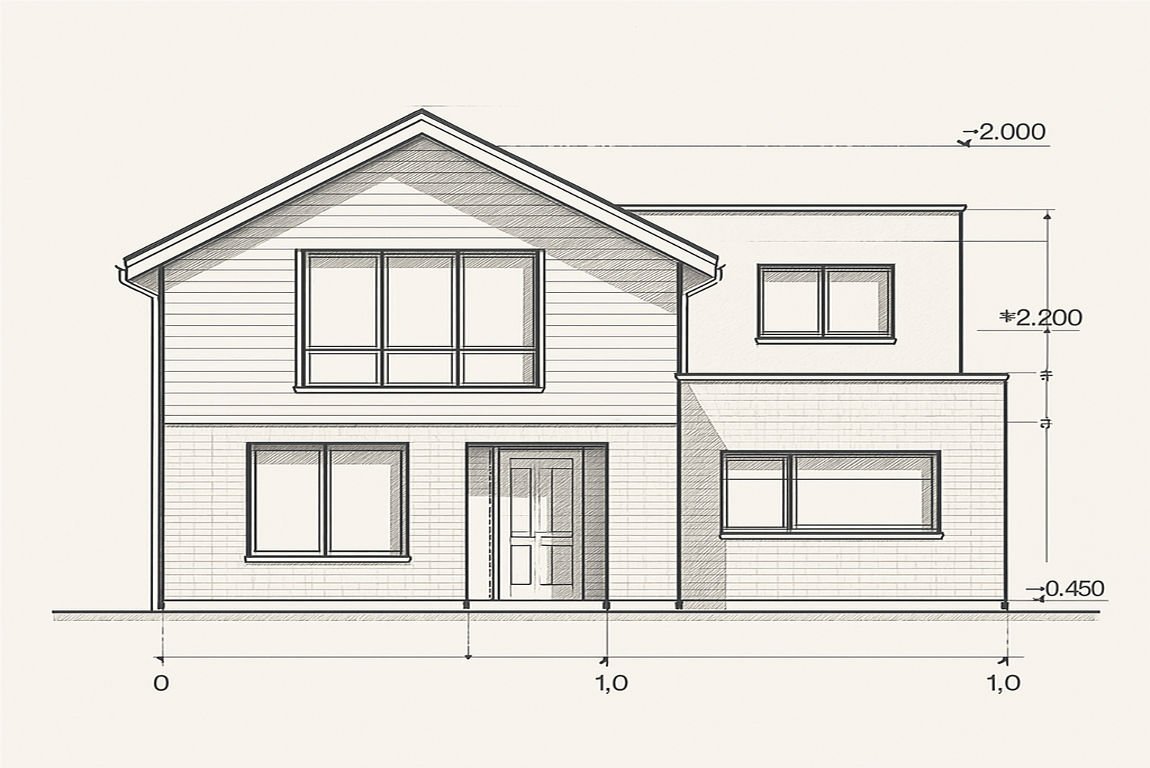
To design effectively, it’s important to understand the four primary types of house elevations:
You may also read (understanding house drafting key concepts explained).
Front Elevation
The front elevation is the most prominent and visually significant part of a house. It’s what people first see when they approach the property, making it the face of the home’s design.
Key Features of Front Elevations:
- Entry doors, windows, and porches.
- Decorative elements like columns, arches, or trim.
- Landscaping elements such as stairways or pathways that complement the façade.
The front elevation needs to make a strong first impression while striking a balance between aesthetics and functionality.
Side Elevations (Left and Right)
The side elevations reveal the depth and profile of a house. These views include details like roof slopes, secondary windows, and side porches.
Why Side Elevations Matter:
- They help visualize the overall proportions of the house.
- They show how the design interacts with neighboring properties.
- They reveal additional structural details, such as chimneys or overhangs.
Rear Elevation
Although often overlooked, the rear elevation plays a crucial role in functional design. This part of the house typically faces the backyard or outdoor spaces.
Key Features of Rear Elevations:
- Decks, patios, or balconies.
- Exterior finishes and materials that match the front façade.
- Windows and doors that provide access to outdoor areas.
Sectional and Split Elevations
These elevations focus on internal vertical cross-sections of a building to reveal hidden structural or interior details.
When Are These Used?
- Showing floor-to-ceiling heights.
- Planning wall thicknesses or insulation placement.
- Detailing staircases, beams, or other interior features.
Key Elements of Effective House Elevation Design
Designing an elevation involves balancing several elements. Let’s break them down:
Architectural Style and Theme
The elevation must align with the overall architectural theme of the house—be it modern, colonial, Victorian, or contemporary. For instance:
- Modern styles emphasize minimalism, clean lines, and large windows.
- Traditional styles showcase symmetry, intricate details, and pitched roofs.
Material Selection and Texture
Materials such as stone, wood, brick, and glass lend character to a house. Pairing textures (e.g., smooth plaster with rough stone) can create contrast and visual interest.
Pro Tip: Choose durable materials that match both the climate and the homeowner’s maintenance preferences.
Proportion and Scale
A well-balanced design considers the size and placement of windows, doors, and other features. Symmetry or intentional asymmetry can enhance the visual appeal.
Roof Design
Roof design contributes significantly to the elevation. Flat roofs, sloped roofs, or gable styles all have different effects.
You may also read (a guide to 3 tab vs architectural shingles for your home).
Lighting and Shadows
The placement of windows and overhangs should optimize natural light while creating interesting shadow patterns for depth.
Step-by-Step Guide to Designing House Elevations
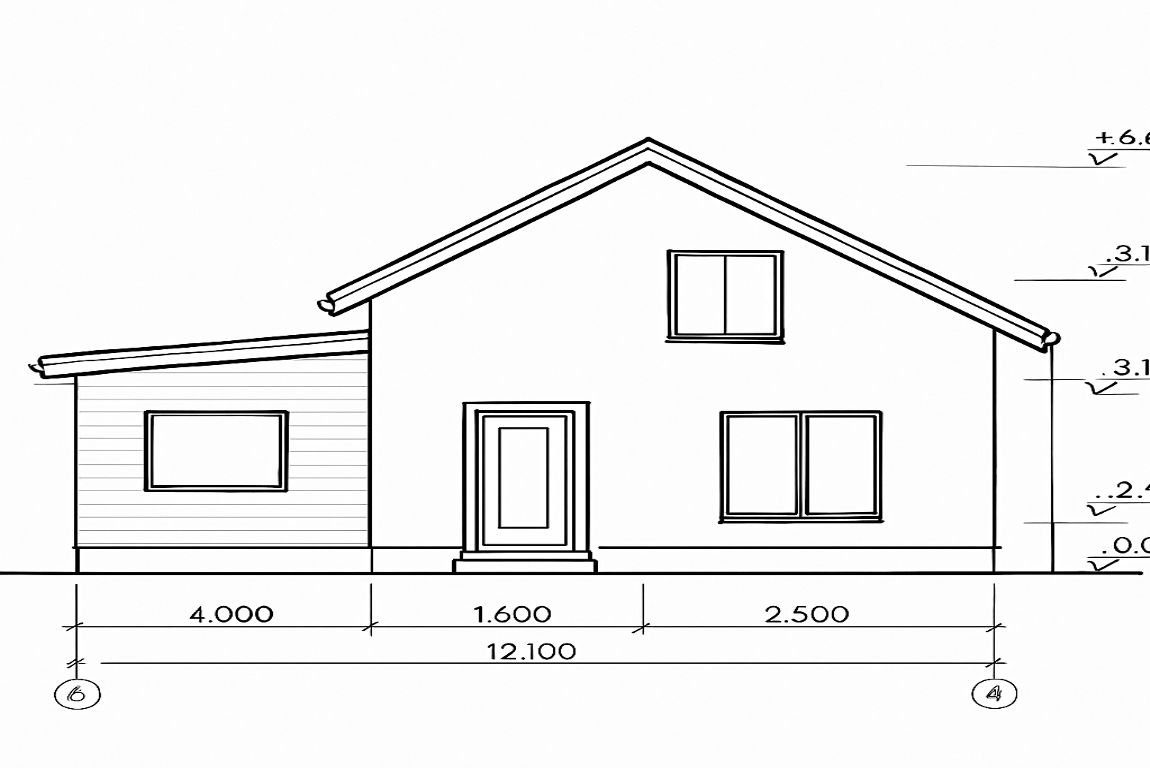
Follow these seven steps for effective elevation design:
- Analyze the Site and Context: Study the surroundings, land orientation, and climate.
- Define the Style: Choose an architectural style that aligns with the client’s vision.
- Sketch Concepts: Start with rough sketches to visualize ideas.
- Develop Detailed Drawings: Add dimensions, materials, and notes.
- Use Digital Tools: Leverage CAD and 3D modeling programs.
- Collaborate and Revise: Get feedback from clients and contractors.
- Finalize Plans: Prepare scaled drawings for permits and construction.
Tools and Technologies for Elevation Design
Here’s a quick comparison of traditional and modern tools:
ToolPurposeBenefits
Hand Sketches Initial concept visualization Quick and flexible
CAD Software 2D drafting with detailed precision, Accurate, and efficient
BIM Software 3D modeling and simulation Realistic visualization
Rendering Software Photorealistic elevation presentations Impress clients visually
Common Mistakes to Avoid in Elevation Design
Avoid these pitfalls to ensure success:
- Overcomplicating the facade with excessive details.
- Ignoring site context and climate considerations.
- Poor proportioning of windows, doors, and decorative elements.
- Using materials that are incompatible with the climate.
Case Studies of Successful House Elevations
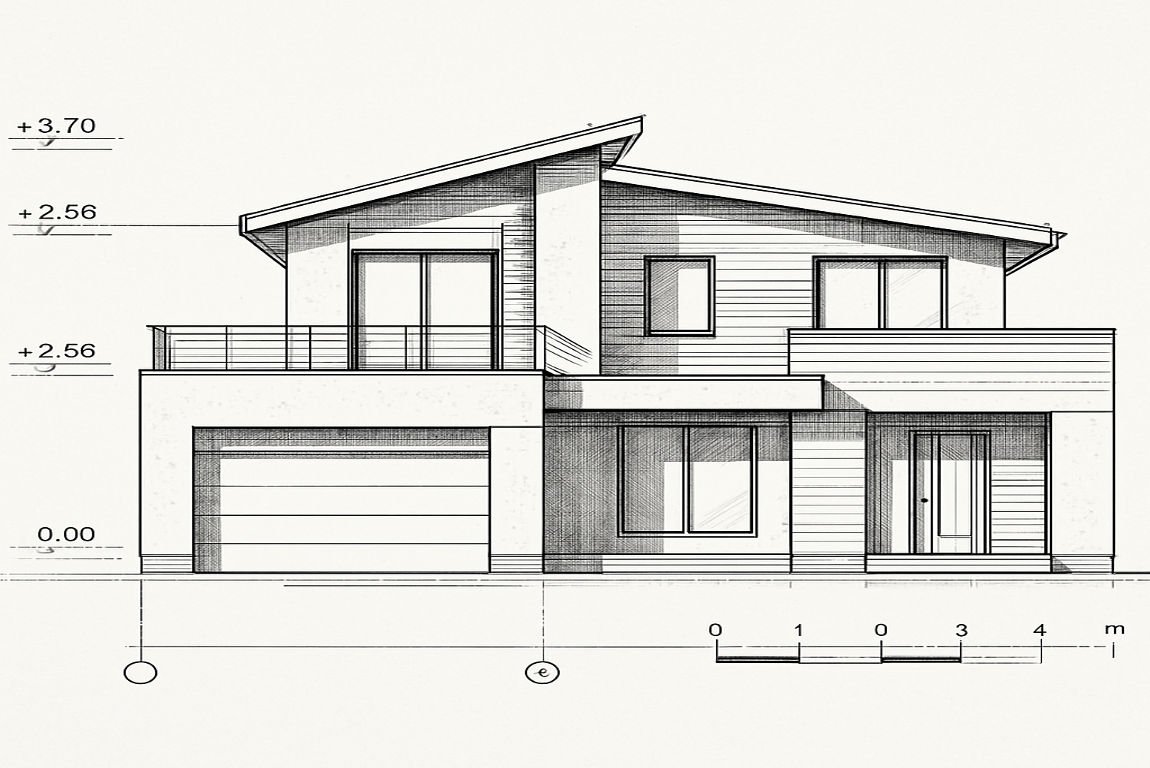
Modern Minimalist Design
A sleek elevation featuring large glass panels, horizontal lines, and a flat roof. It optimizes natural light and offers a bold aesthetic.
Traditional Colonial Style
This design uses symmetry, brick materials, and pitched roofs to create timeless elegance.
SEO and Content Strategy Tips for Blogs
When writing about what is elevation house architecture, keep these tips in mind:
- Use the focus keyword naturally in headings and paragraphs.
- Include related terms like “house facade design” or “architectural elevation.”
- Add visuals, such as diagrams or 3D renders, to boost engagement.
You may also read (guide to 2025s most popular home).
