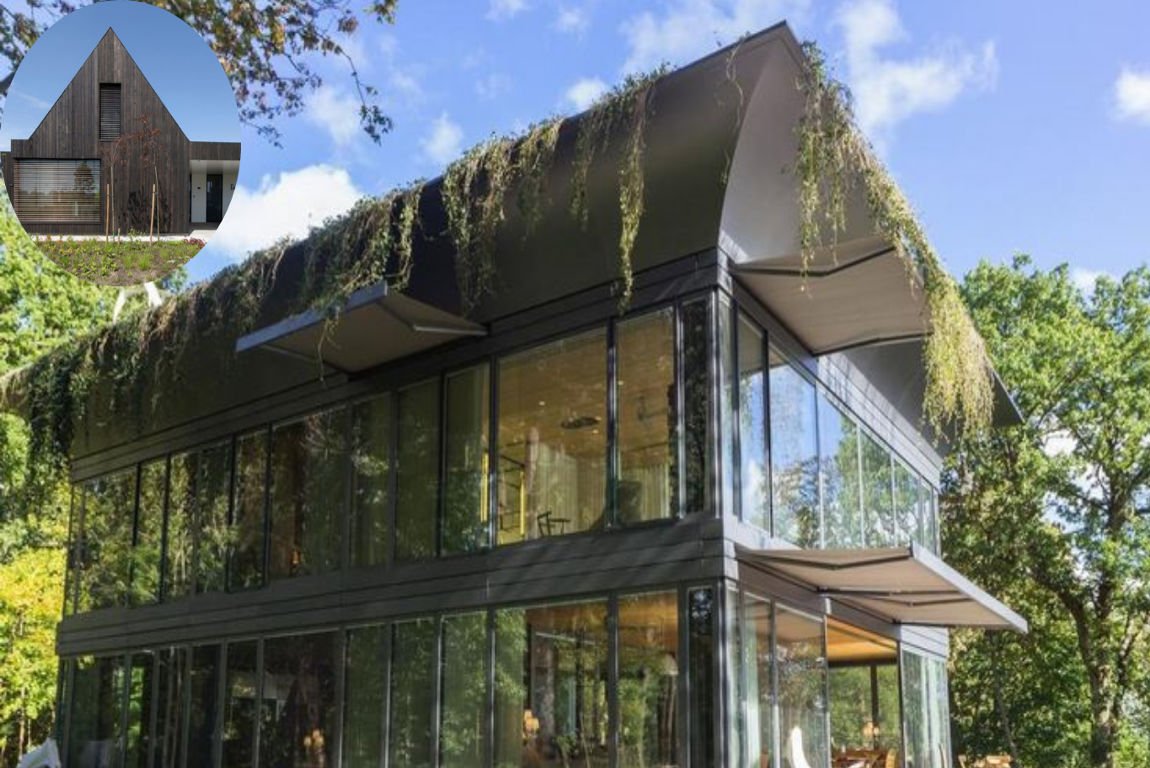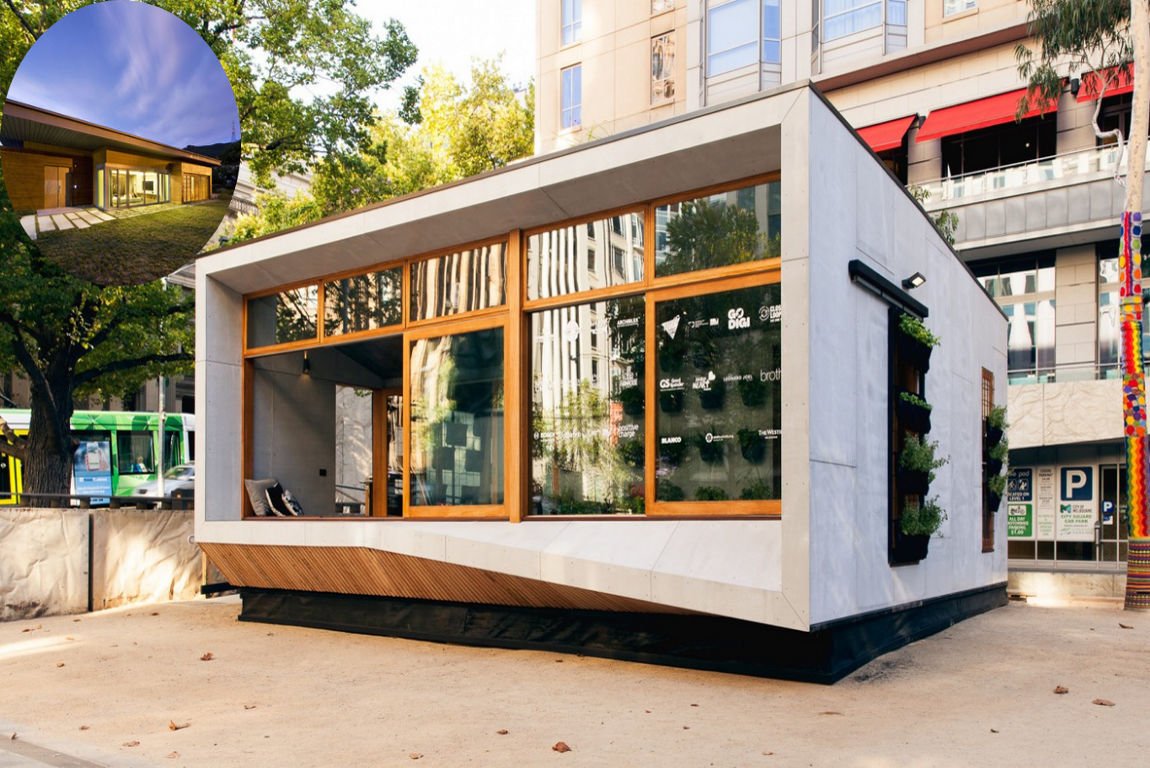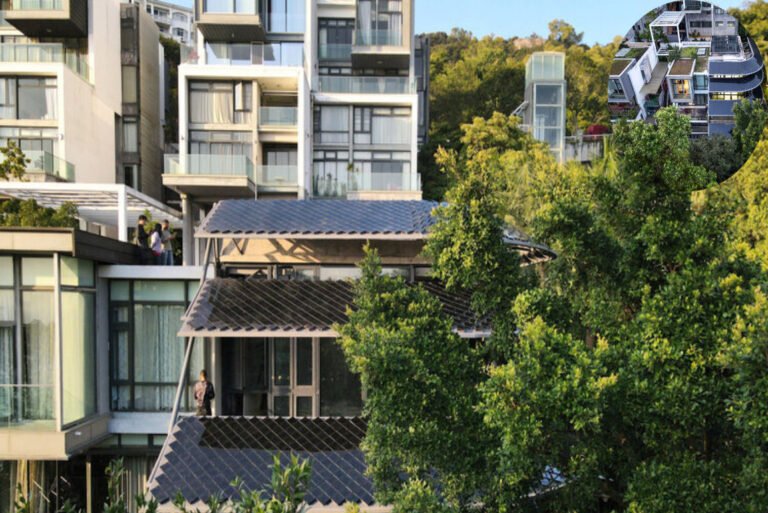In today’s world, where the conversation around sustainability and climate action is gaining momentum, the idea of energy-positive homes is becoming more relevant than ever. With the increasing focus on eco-friendly lifestyles, people are seeking innovative ways to reduce their carbon footprint—beginning with their homes. This is where energy-positive house architecture comes into play.
But what is energy-positive house architecture, and why is it so important? Simply put, an energy-positive house produces more energy than it consumes through a combination of smart design, renewable energy systems, and efficient energy management. It’s not just a trend—it’s a revolutionary approach to sustainable living that has the potential to reshape our relationship with the environment.
Understanding Energy-Positive House Architecture

What is an Energy-Positive House?
An energy-positive house is a home that generates more energy than it consumes. It achieves this by integrating renewable energy sources, such as solar panels or wind turbines, and optimizing energy efficiency through strategic architectural design. The excess energy produced can be stored for later use or even fed back into the power grid, benefiting not only the homeowner but also the broader community.
How is it Different from Net-Zero or Passive Houses?
While terms like “net-zero” and “passive house” are often used interchangeably with energy-positive houses, they are distinct concepts:
Type of HouseDefinitionKey Difference
Net-Zero House Produces as much energy as it consumes, balancing its energy use with renewable production. Energy-neutral, but doesn’t generate surplus energy.
Passive House Designed to minimize energy consumption through insulation, airtightness, and passive solar gains. Focuses on low energy demand but may not produce energy.
Energy-Positive House Produces more energy than it consumes, with surplus energy often fed back to the grid. Goes beyond net zero by actively contributing surplus energy.
Core Principles of Energy-Positive Architecture
- Minimizing Energy Demand: Efficient insulation, airtight construction, and optimized energy use reduces the overall energy requirement of the home.
- Maximizing Energy Generation: The integration of renewable energy systems, such as solar panels and wind turbines, ensures that the home generates more energy than it consumes.
- Sustainable Materials: Using eco-friendly materials ensures the construction process itself has a minimal environmental impact.
Importance of Airtight and Well-Insulated Construction
Energy-positive homes rely heavily on airtight construction and super-insulated envelopes. These features prevent energy leakage, maintain indoor temperatures, and reduce the home’s energy demand. Combined with renewable energy systems, they create a self-sustaining, efficient living environment.
Key Architectural Features of Energy-Positive Homes

Building Envelope and Insulation
The building envelope acts as the home’s protective shell. In energy-positive homes:
- Super-Insulated Walls and Roofs: Materials like rigid foam and mineral wool are used to reduce heat loss.
- Airtight Construction: Special techniques, such as air barriers and tight sealing, ensure minimal energy wastage.
You may also read (do all homes really need carbon monoxide detectors).
Windows and Doors
Windows and doors play a crucial role in energy management:
- High-Performance Windows: Triple-glazed windows with low-emissivity coatings prevent heat escape and maximize insulation.
- Strategic Placement: South-facing windows capture sunlight in winter, while smaller windows on the north side minimize heat loss.
Smart Floor Plans and Room Orientation
The layout of an energy-positive home is carefully designed:
- Compact Shapes: Reducing the home’s surface area minimizes heat loss.
- Room Zoning: Living spaces face south for maximum solar gain, while utility rooms are placed on the cooler north side.
Renewable Energy Integration
Renewable energy systems are at the heart of energy-positive architecture:
- Solar Panels: Typically installed on south-facing roofs to harness maximum sunlight.
- Solar Air Collectors: These systems heat and circulate air efficiently using solar energy.
- Wind Turbines: In areas where wind energy is viable, small-scale turbines can generate additional power.
Ventilation and Heating/Cooling Systems
Maintaining indoor air quality and temperature is vital:
- Mechanical Heat Recovery Ventilation (MHRV): Recovers heat from outgoing air while supplying fresh, filtered air.
- Passive Ventilation: Features such as atriums and chimney effects encourage airflow without the need for mechanical systems.
Sustainable Materials
Building materials significantly impact the home’s sustainability:
- Wood: Used for structures, cladding, and window frames due to its insulation properties and low carbon footprint.
You may also read (exploring the concept of drafting houses).
- Recycled Materials: Incorporating recycled steel, glass, and concrete reduces waste and promotes circular construction practices.
Designing for Positive Energy Flow and Daylight

Natural daylight is essential for reducing artificial lighting needs and promoting well-being.
Maximizing Daylight
- Atriums and Light Wells: These design features bring natural light into even the darkest corners of the home.
- Triple-glazed facades provide excellent insulation while allowing light to flood the interiors.
Smart Room and Window Placement
Rooms are strategically oriented to harness the sun’s energy:
- Living spaces face south for warmth and light.
- Bedrooms face east or west to align with natural sleep cycles.
Thermal Mass Integration
Thermal mass materials, like concrete or stone, absorb and store heat during the day and release it at night. This helps regulate indoor temperatures and reduces the need for active heating or cooling systems.
Benefits of Energy-Positive Homes

Environmental Benefits
Energy-positive homes significantly reduce carbon emissions by relying on renewable energy rather than fossil fuels. They also help combat climate change by contributing surplus energy to the grid.
Economic Advantages
- Lower Energy Bills: Homeowners save money by generating their own power.
- Income Potential: Excess energy can often be sold back to the grid, creating additional revenue streams.
Health and Comfort
- Improved Air Quality: Ventilation systems ensure the circulation of fresh air, thereby reducing allergens and pollutants.
- Thermal Comfort: Maintaining regulated temperatures creates a cozy living environment throughout the year.
Long-Term Value
Energy-positive homes are a wise investment. They hold their value better over time, are resilient to energy price fluctuations, and align with future sustainability regulations.
Real-Life Examples and Case Studies
The Positive Energy House by People’s Architecture Office
This home features an atrium and triple-glazed facade, creating a bright and efficient living space. It highlights the potential of renovating existing homes into energy-positive spaces.
VB56 House
Constructed predominantly of wood, this house demonstrates the use of sustainable materials and efficient design to achieve energy positivity.
Soccer House
An affordable energy-positive housing project, the Solcer House integrates a solar roof and air collector to meet its energy needs while remaining cost-effective.
How to Plan Your Own Energy-Positive Home
Step-by-Step Guide
- Site Analysis: Evaluate the location’s solar and wind potential.
- Orientation and Floor Plan: Align the home’s layout with natural energy sources.
- Select Materials: Use sustainable, high-performance materials for insulation and structure.
- Integrate Renewable Systems: Install solar panels, wind turbines, or other renewable technologies.
- Adopt Smart Home Technology: Utilize energy management systems to monitor and control energy consumption.
You may also read (unveiling the earnings of house architectural engineers).
