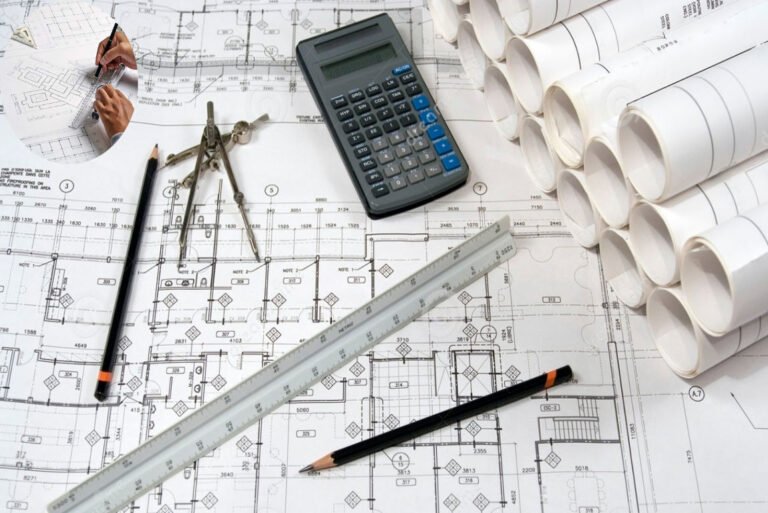Mathematics often feels like an intimidating subject, but its importance in architecture cannot be overstated. From designing aesthetically pleasing homes to ensuring structural stability, math serves as the backbone of the architectural world. While many assume that designing homes requires only creativity, the reality is that math is deeply intertwined with the process.
The Role of Math in Home Architecture
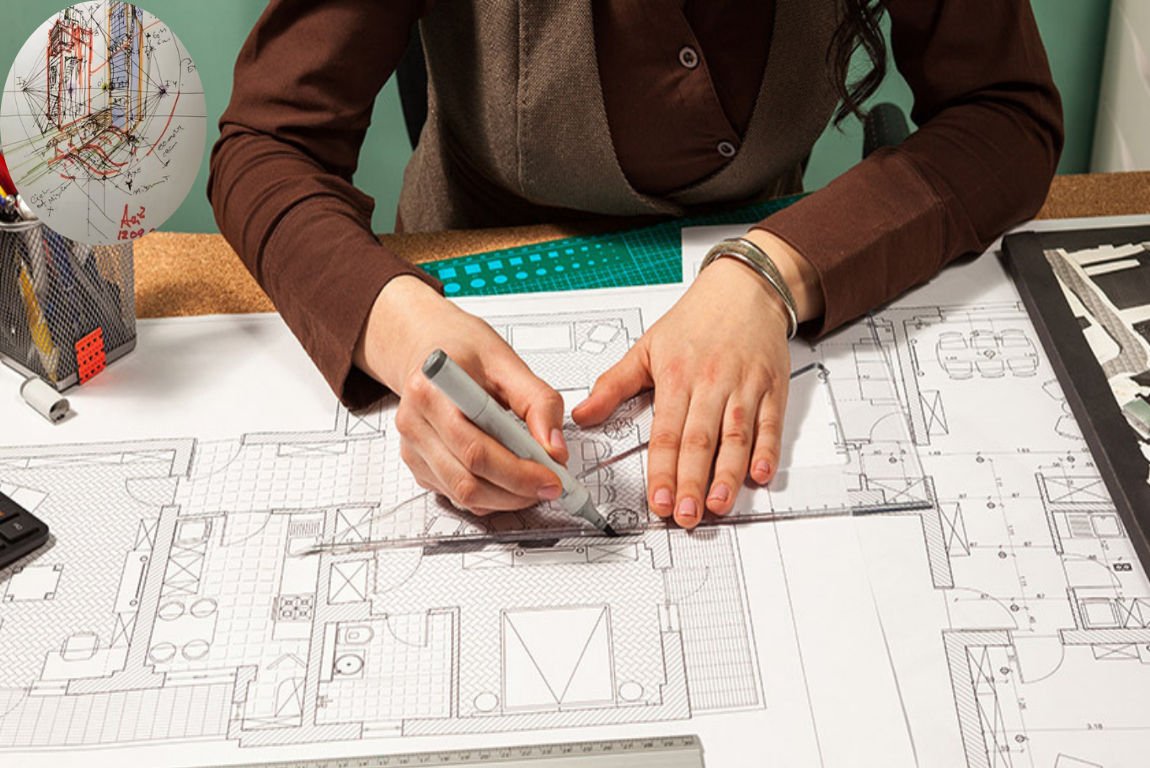
When you look at a beautifully designed home, you might not think about the mathematical calculations that went into its creation. However, mathematics is the silent force behind every architectural masterpiece. It ensures that designs are not only visually appealing but also functional and safe.
Math: The Foundation of Architecture
Math plays a crucial role in almost every stage of architectural design and construction. From calculating dimensions to determining load-bearing capacities, every decision is rooted in mathematical principles. Architects must balance creativity with logic, using math to translate abstract ideas into feasible, real-world designs.
The key areas of math relevant to architecture include:
- Geometry: Shapes, symmetry, and spatial relationships.
- Algebra: Calculations for measurements, materials, and costs.
- Trigonometry: Angles and structural elements like roofs and staircases.
Spatial Thinking and Problem-Solving
Architects rely on spatial thinking to visualise how different elements of a design will fit together effectively. This involves understanding proportions, dimensions, and layouts—all of which require mathematical reasoning. Logical problem-solving, another skill honed through mathematics, helps architects address challenges such as creating energy-efficient homes or maximising space in small areas.
Fundamental Mathematical Principles in Home Architecture
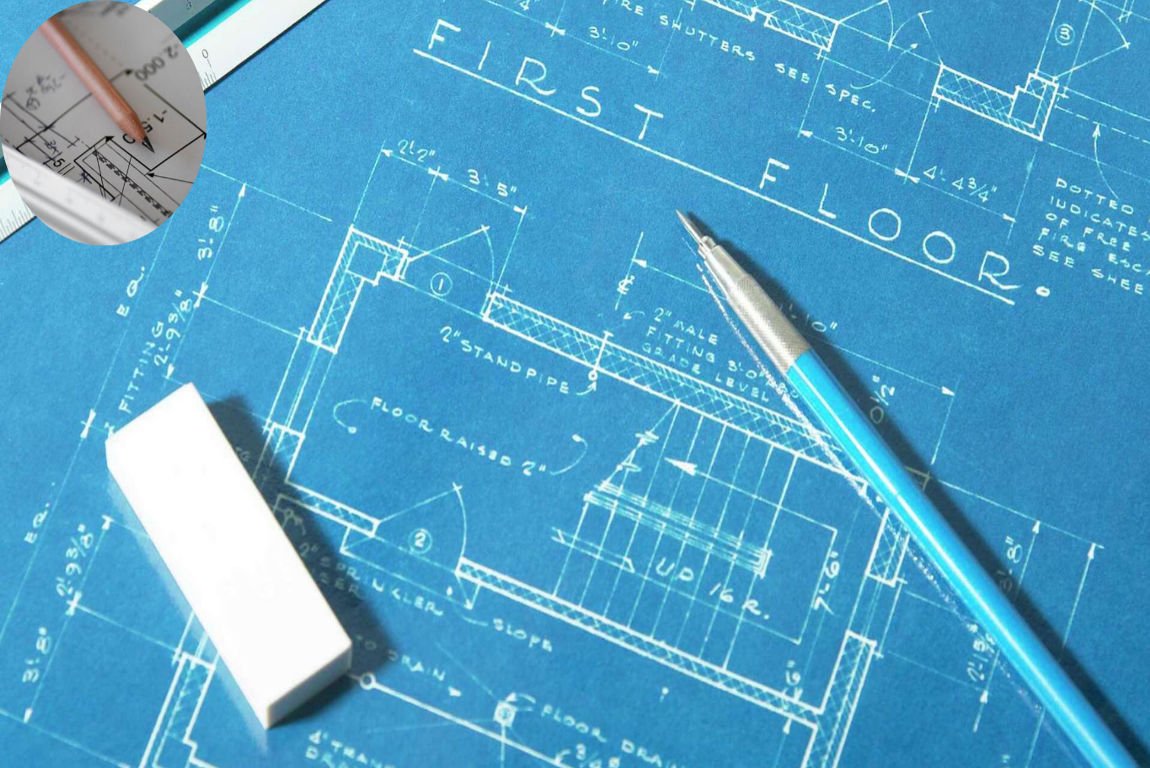
To truly appreciate the relationship between math and architecture, it’s essential to understand the fundamental mathematical principles that guide architectural design. Let’s dive deeper into the three core areas: geometry, algebra, and trigonometry.
You may also read (what defines residential house architecture today).
Geometry: The Language of Shapes and Space
Geometry is the cornerstone of architectural design. It deals with shapes, sizes, and the spatial relationships between objects. Without geometry, creating structures that are both functional and visually appealing would be impossible.
Basic Geometric Shapes in Architecture
Architectural designs frequently employ basic geometric shapes, such as triangles, squares, and circles. For example:
- Triangles: Used in trusses and roof structures for stability.
- Squares and Rectangles: Common in floor plans, walls, and windows.
- Circles: Seen in arches, domes, and decorative elements.
Symmetry and Balance
Symmetry is a fundamental geometric concept that creates balance and harmony in architectural designs. For example, symmetrical homes with evenly spaced windows and doors are not only aesthetically pleasing but also easier to construct.
The Golden Ratio in Design
The Golden Ratio (approximately 1:1.618) is a mathematical proportion often used in architecture to create visually appealing designs. This ratio can be found in floor plans, facades, and even furniture placement. For instance, dividing spaces in a way that adheres to the Golden Ratio can make a home feel more harmonious and balanced.
Algebraic Applications in Architecture
While geometry focuses on shapes, algebra is concerned with solving equations and performing calculations. In architecture, algebra is indispensable for determining measurements, estimating costs, and accurately visualising designs.
Calculating Area and Volume
Architects use algebra to calculate the area of rooms, the volume of spaces, and the square footage of materials needed. For example:
- To determine the amount of flooring required, calculate the room’s area using the formula length × width.
- To ensure there is enough concrete for a foundation, calculate the volume using the formula length × width × height.
Cost Estimation and Budgeting
Algebra helps architects estimate project costs by calculating material quantities, labour hours, and other expenses. Creating an accurate budget ensures the project stays on track financially.
Scaling and Model Creation
Scaling is another critical concept where algebra plays a role. Architects create scaled-down models of buildings to visualize designs. For instance, if the scale is 1:100, every 1 unit on the model represents 100 units in the real structure.
Trigonometry and Its Uses
Trigonometry, the study of angles and their relationships is another vital area of math in architecture. It’s beneficial for designing roofs, staircases, and other structural elements.
Roof Pitches and Angles
Architects use trigonometry to calculate roof pitches, ensuring that they’re steep enough to allow water runoff but not so steep that they’re impractical to construct.
Designing Staircases
The slope and height of staircases are determined using trigonometric principles. Architects must calculate the rise (vertical height) and run (horizontal length) to ensure the stairs are both safe and comfortable to use.
Practical Examples
Imagine designing a home with a sloped roof. To calculate the angle of the roof, architects use the formula:
tan(angle) = height of the roof/length of the base
This ensures the roof’s angle is appropriate for the structure and weather conditions.
Mathematical Tools and Technologies in Modern Home Design
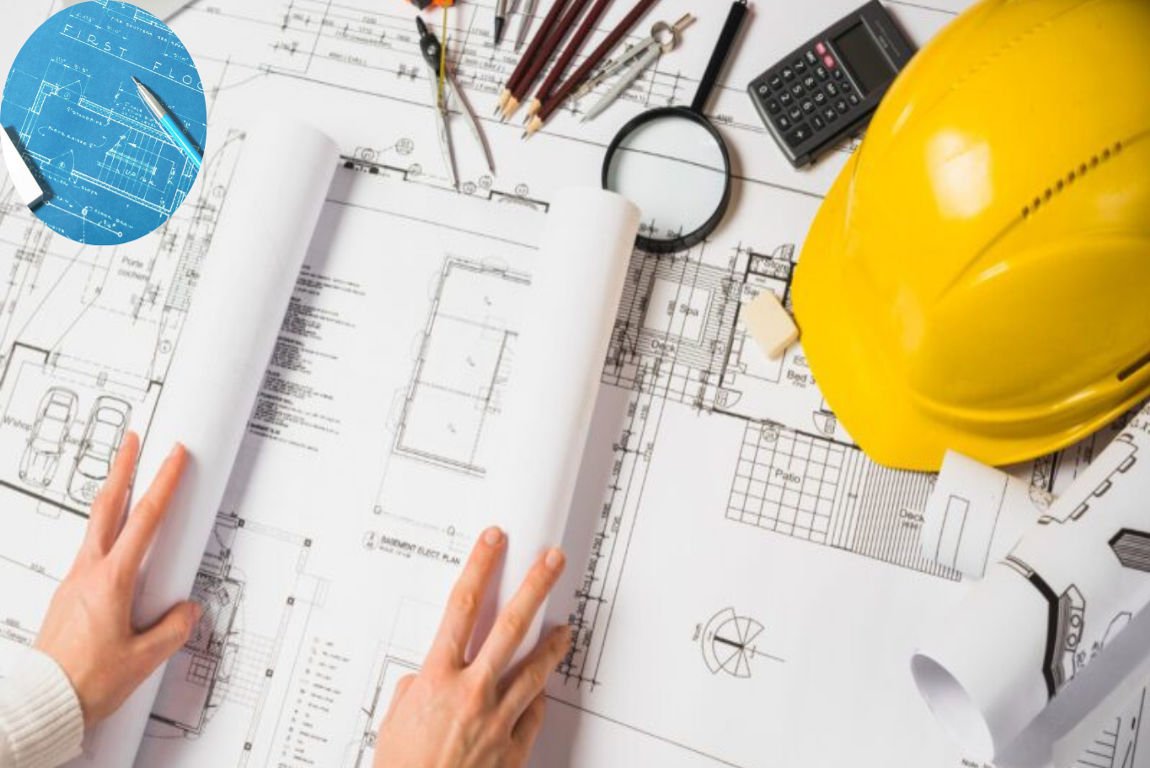
In today’s digital age, architects have access to advanced tools and technologies that simplify complex mathematical calculations. Let’s explore some of the most commonly used tools.
Computer-Aided Design (CAD) Software
CAD software has revolutionized architectural design. Tools like AutoCAD and Revit allow architects to create precise drawings and perform mathematical calculations with ease.
You may also read (architecture the art of building beautiful homes).
- AutoCAD: Used for 2D and 3D designs, offering features like area calculations and dimensioning tools.
- Revit: Focuses on building information modelling (BIM), integrating math for cost analysis, load calculations, and more.
3D Modeling and Visualization
3D modelling software, such as SketchUp and Rhino, uses mathematical algorithms to create realistic renderings of homes. These tools help architects:
- Assess spatial relationships.
- Simulate structural integrity under different conditions.
- Visualize the final design before construction begins.
ToolPurposeMathematical Capabilities
AutoCAD 2D/3D design and drafting Area, volume, and dimension calculations
Revit Building information modelling (BIM) Cost estimation, structural analysis
SketchUp 3D modelling and visualization Spatial assessments, scaling
Other Mathematical Tools
In addition to software, architects use:
- Calculators: For quick, on-the-spot computations.
- Spreadsheets: To manage budgets and material costs.
- Manual Methods: Using graph paper for rough sketches.
Practical Math Tips for Home Architecture Enthusiasts and Professionals
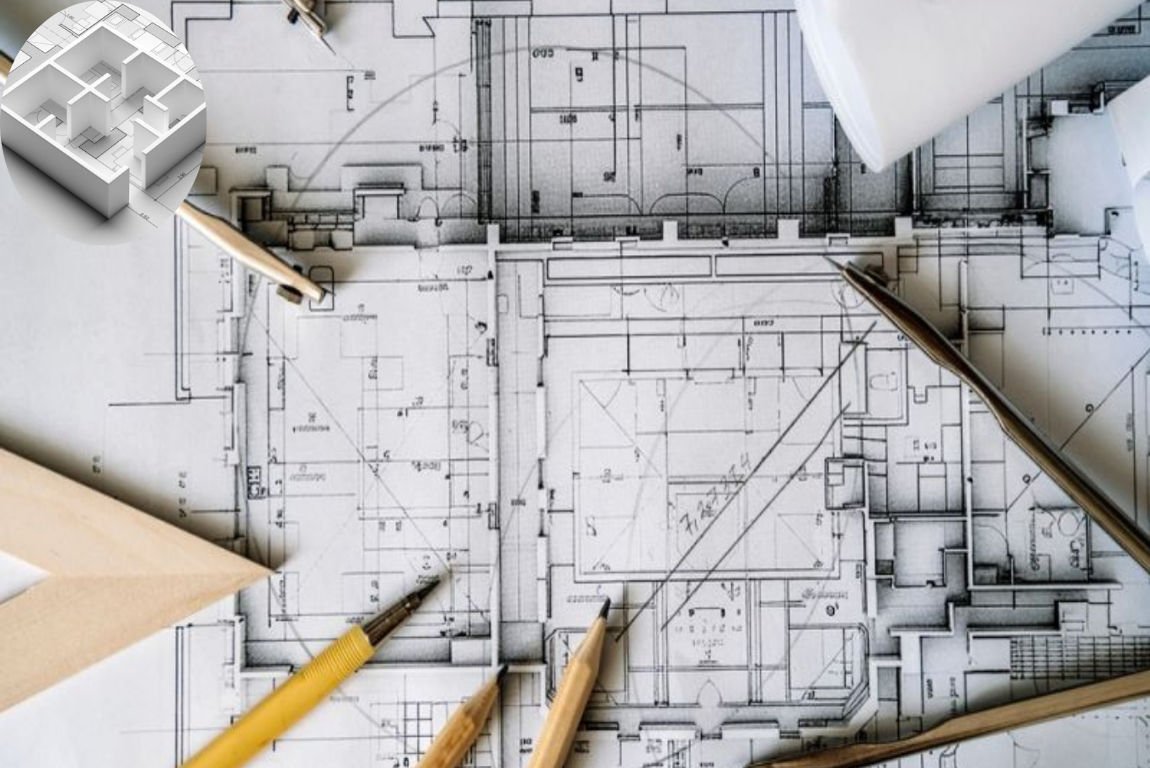
If you’re intimidated by math, don’t worry—there are simple ways to build your confidence and improve your skills.
Improving Basic Math Skills
- Practice geometry and algebra through online tutorials or apps.
- Solve real-world problems, like calculating the area of your living room.
Mental Math Strategies
- Use approximation techniques for quick estimations—for example, round numbers when calculating material costs during site visits.
Recommended Resources
- Books: “Mathematics for Architects” by Kim Williams.
- Online Courses: Platforms like Coursera and Udemy offer architecture-focused math courses.
Case Study: Designing a Home Floor Plan Using the Golden Ratio
Let’s see the Golden Ratio in action by creating a balanced and functional floor plan. Imagine designing the first floor of a home where the living room, dining room, and kitchen need to flow seamlessly.
Step-by-Step Process
- Divide the Floor Area: Start with a rectangular space and divide it using the Golden Ratio. For example, if the total area is 1,000 sq. ft., allocate 618 sq. ft. to the living room and 382 sq. ft. to the dining room.
- Position the rooms to create a sense of balance and harmony. Use symmetry to align doorways and windows.
- Finalise Dimensions: Use algebra to calculate the exact dimensions of each room accurately.
Overcoming Math Anxiety in Architecture
Many aspiring architects feel overwhelmed by the idea of using math. However, it’s essential to remember that architecture rarely involves advanced mathematics, such as calculus.
Focus on Logic and Problem-Solving
Instead of worrying about complex formulas, focus on logical thinking and practical applications. Most architectural math involves basic concepts like addition, subtraction, and geometry.
Advice from Architects
Experienced architects often emphasize that math is a tool, not a barrier. Embrace it as part of the creative process, and don’t hesitate to use technology to simplify calculations.
You may also read (master architectural engineering a home course guide).
