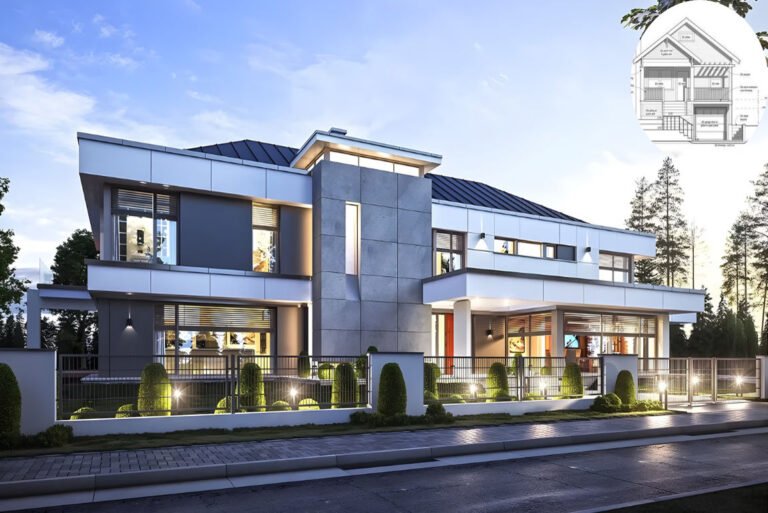In the ever-evolving world of architecture and interior design, 3D home design software has become a vital tool for both professionals and homeowners. Gone are the days when blueprints and 2D sketches were the primary means of visualizing a space. Today, 3D technology enables immersive visuals, realistic walkthroughs, and precise detailing, elevating home design to a new level of accuracy and creativity.
If you’ve ever wondered, “Do architecture home programs work in 3D?” the answer is an emphatic yes! These programs not only work in 3D but also offer numerous advantages, including enhanced visualisation, reduced errors, and improved collaboration.
Understanding 3D Architecture Home Programs
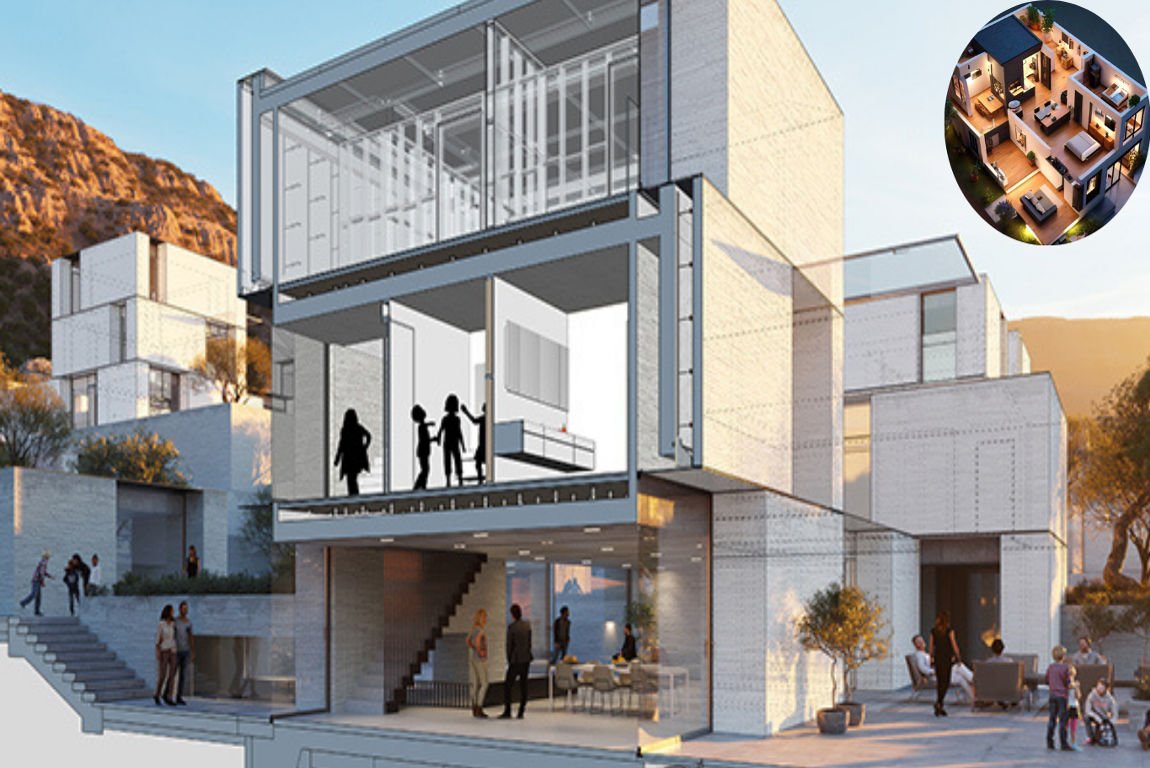
What Are 3D Home Design Programs?
At their core, 3D home design programs are software tools used to visualize and plan the interior or exterior spaces of a home in a three-dimensional format. These tools have come a long way from simple 2D sketching programs, evolving into sophisticated platforms capable of modelling, rendering, and simulating architectural designs.
By combining 2D floor plans with 3D visualisations, these programs enable users to visualise how a space will look and feel before construction even begins. From arranging furniture to experimenting with lighting, 3D tools provide a comprehensive view of every design choice.
How Do 3D Capabilities Work?
The primary strength of 3D architecture home programs lies in their ability to:
- Model spaces: Create realistic floor plans and layouts.
- Render visuals: Generate photorealistic images of interior and exterior spaces.
- Simulate walkthroughs: Virtually navigate spaces in real-time to get a better sense of proportions and flow.
- Apply textures and lighting: Experiment with materials, colours, and light settings to achieve the desired look.
Benefits of Using 3D Home Design Software
Using 3D home design tools comes with several advantages:
- Enhanced Accuracy: Precise modelling helps reduce costly mistakes during construction.
- Improved Client Communication: Visual presentations are easier for clients to understand compared to traditional blueprints.
- Flexibility in Design: Experiment with multiple layouts, materials, and finishes without additional costs.
- Error Reduction: Spot design flaws early in the planning phase, saving time and resources.
To directly address the question, do architectural home programs work in 3D? — absolutely! They’re highly effective tools used by professionals and hobbyists to bring design ideas to life.
Key Features to Look for in 3D Home Design Software
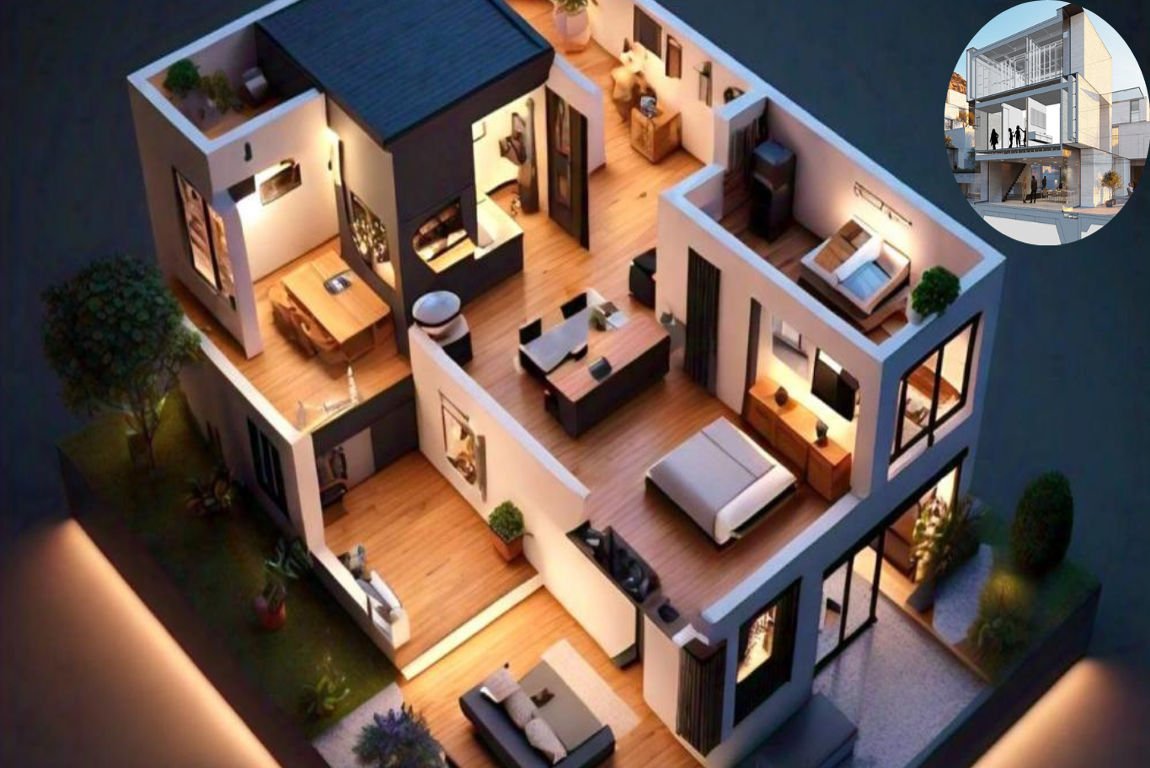
Not all 3D home design programs are created equal. To find the right one, it’s essential to understand the key features that define a good software solution.
User-Friendly Interface
Whether you’re a seasoned architect or a novice DIYer, the interface should be intuitive and easy to navigate. A steep learning curve can discourage users, so look for software with drag-and-drop functionality and straightforward menus.
You may also read (top7 cities for home architectural engineer earnings).
2D and 3D Capabilities
The best software enables seamless transitions between 2D-floor planning and 3D visualisations. This dual functionality ensures that you can work on technical details while also visualizing the aesthetic appeal.
Real-Time Rendering
Modern 3D software offers real-time rendering, enabling users to see changes applied to their designs instantly. This feature is handy for experimenting with lighting, shadows, and textures.
Furniture and Material Libraries
Having access to a vast library of furniture, textures, and materials is essential for creating realistic home designs. The more extensive the library, the more customization options you’ll have.
Compatibility with Other Tools
For professionals, compatibility with other design tools, such as AutoCAD, Revit, or SketchUp, is crucial. Additionally, support for standard file formats, such as OBJ, DWG, and STL, ensures smooth collaboration.
Cloud-Based Collaboration
In today’s remote-working world, cloud-based tools that allow for collaboration and sharing are a game-changer. Multiple team members or clients can view and comment on designs in real time.
Pricing Models
Finally, consider your budget. Some software is free, while others operate on a subscription model or require a one-time purchase. Select one that aligns with your needs and the frequency of your use.
Top 7 Best 3D Home Design Software in 2025
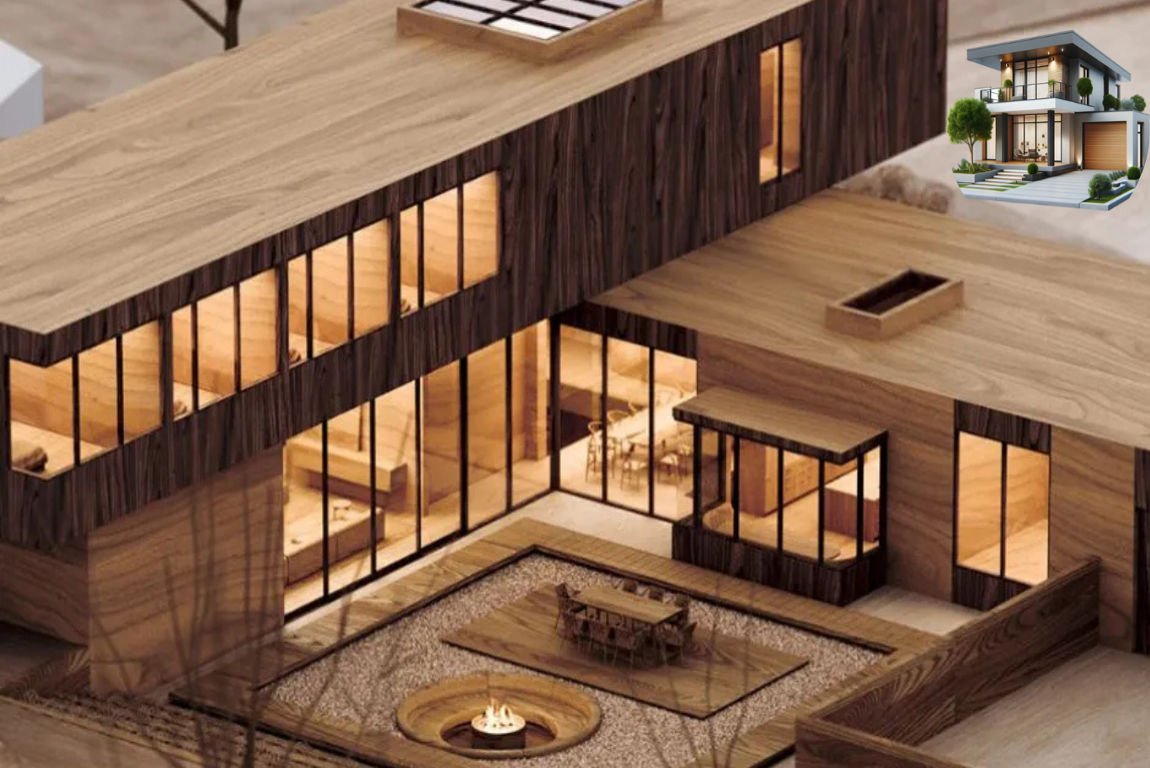
Cedreo
- Overview: Designed for housing professionals, Cedreo is perfect for creating 3D home designs quickly and efficiently.
- Key Features: Intuitive interface, fast 3D rendering, extensive material library.
- Pros: Great for client presentations and time-saving workflows.
- Cons: Limited customization compared to advanced tools.
- Pricing: Subscription-based plans start at $99 per month.
SketchUp
- Overview: A versatile tool popular among architects, hobbyists, and designers for its user-friendly interface.
- Key Features: 3D modelling, plugin support, and online sharing.
- Pros: Highly customizable with plugins, easy to learn and use.
- Cons: Limited rendering capabilities without external plugins.
- Pricing: A free version is available; Pro starts at $299 per year.
Blender
- Overview: An open-source powerhouse for 3D modelling and rendering.
- Key Features: Photorealistic rendering, animation tools, and no licensing costs.
- Pros: Free, highly advanced tools for detailed visuals.
- Cons: Steep learning curve for beginners.
- Pricing: Free.
Autodesk 3ds Max
- Overview: Industry-standard software for architects and interior designers.
- Key Features: Detailed 3D modelling, support for V-Ray and Corona renderers.
- Pros: Unmatched precision and professional-grade tools.
- Cons: Expensive and resource-intensive.
- Pricing: $1,620/year.
Live Home 3D
- Overview: Ideal for DIY enthusiasts and remodelers, featuring AR capabilities.
- Key Features: Augmented reality, drag-and-drop tools, and pre-designed templates.
- Pros: Beginner-friendly, supports virtual walkthroughs.
- Cons: Limited professional-grade features.
- Pricing: Starts at $19.99 (one-time purchase).
Coohom
- Overview: A leading free software for 3D home design with robust features.
- Key Features: Floor planning, rendering, and cloud-based storage.
- Pros: Free to use, suitable for beginners.
- Cons: Advanced features require upgrading to paid plans.
- Pricing: Free; paid plans available.
You may also read (a guide to 3 tab vs architectural shingles for your home).
Planner 5D
- Overview: A user-friendly app for 2D and 3D home design.
- Key Features: Easy drag-and-drop design, extensive library of furniture.
- Pros: Perfect for hobbyists and small projects.
- Cons: Rendering quality could improve.
- Pricing: Free with in-app purchases.
How These Programs Work in 3D
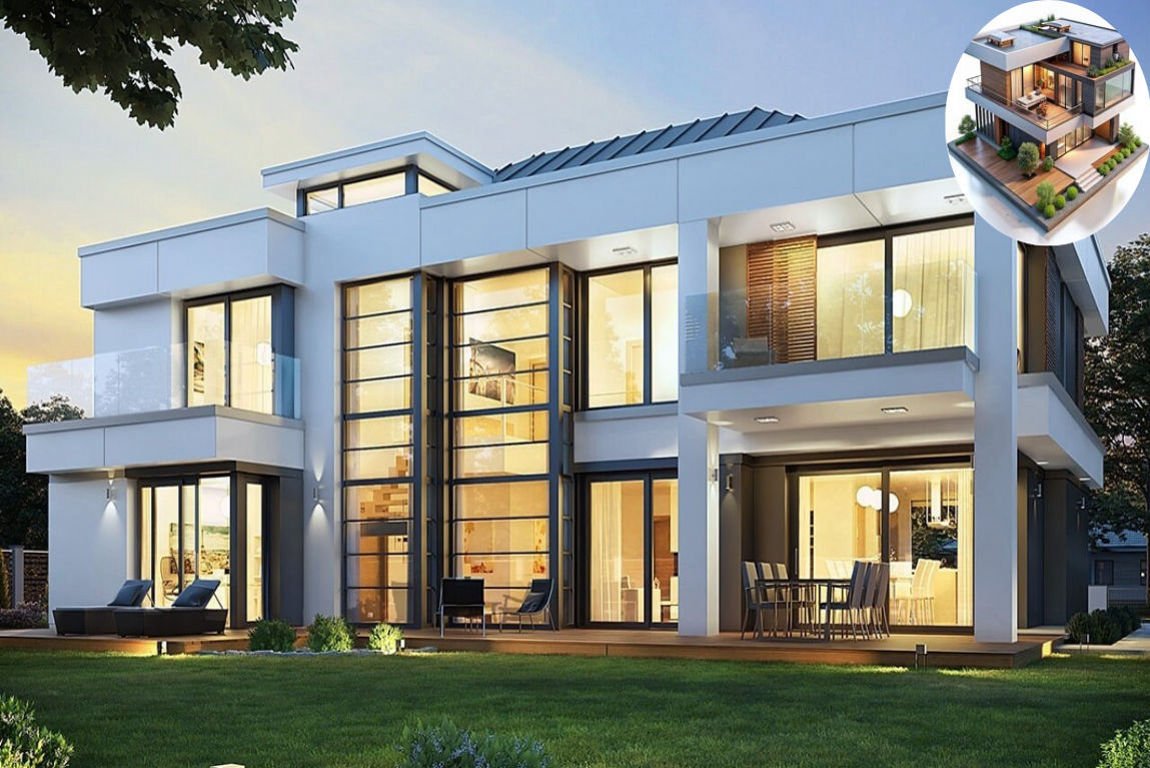
Step-by-Step Workflow
- Start with a Floor Plan: Draw or import a 2D plan.
- Switch to 3D Modeling: Add walls, windows, and doors in 3D space.
- Place Furniture and Textures: Use drag-and-drop tools to add furnishings, apply textures, and set up lighting.
- Render Your Model: Select between real-time and photorealistic rendering to visualise your design.
- Walk Through the Space: Use virtual walkthroughs to test the layout and flow.
Choosing the Right 3D Home Design Software
Factors to Consider
- Skill Level: Beginners prefer tools like Live Home 3D, while professionals may opt for 3DS Max.
- Budget: Free tools like Blender are excellent for saving costs.
- Project Type: For large-scale projects, advanced tools like Cedreo or SketchUp are ideal.
Future Trends in 3D Home Design Software
- AR and VR Integration: Virtual tours are becoming more immersive.
- AI-Assisted Design: AI can suggest layouts, materials, and improvements.
- BIM Integration: Building Information Modeling (BIM) enhances collaboration between architects and contractors.
You may also read (a guide to 3 tab vs architectural shingles for your home).
