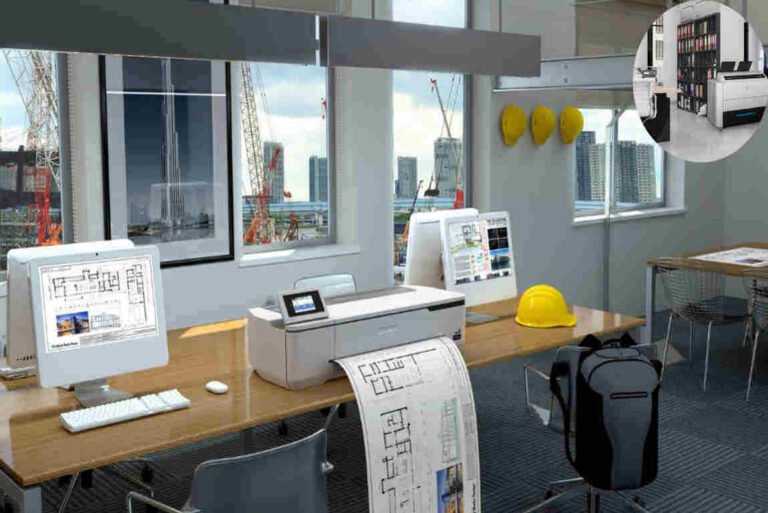Printing blueprints accurately is a critical aspect of any architectural project for a house. These documents serve as the roadmap for construction, detailing everything from dimensions and materials to the overall design. When it comes to architecture and home design, the quality of your prints can significantly influence the success of your project. This brings us to the question: what printer is commonly used for house architectural blueprints?
You will also learn how to effectively utilize these printers for your blueprint projects, budget considerations, and additional features to look for.
Understanding House Blueprint Printing Requirements
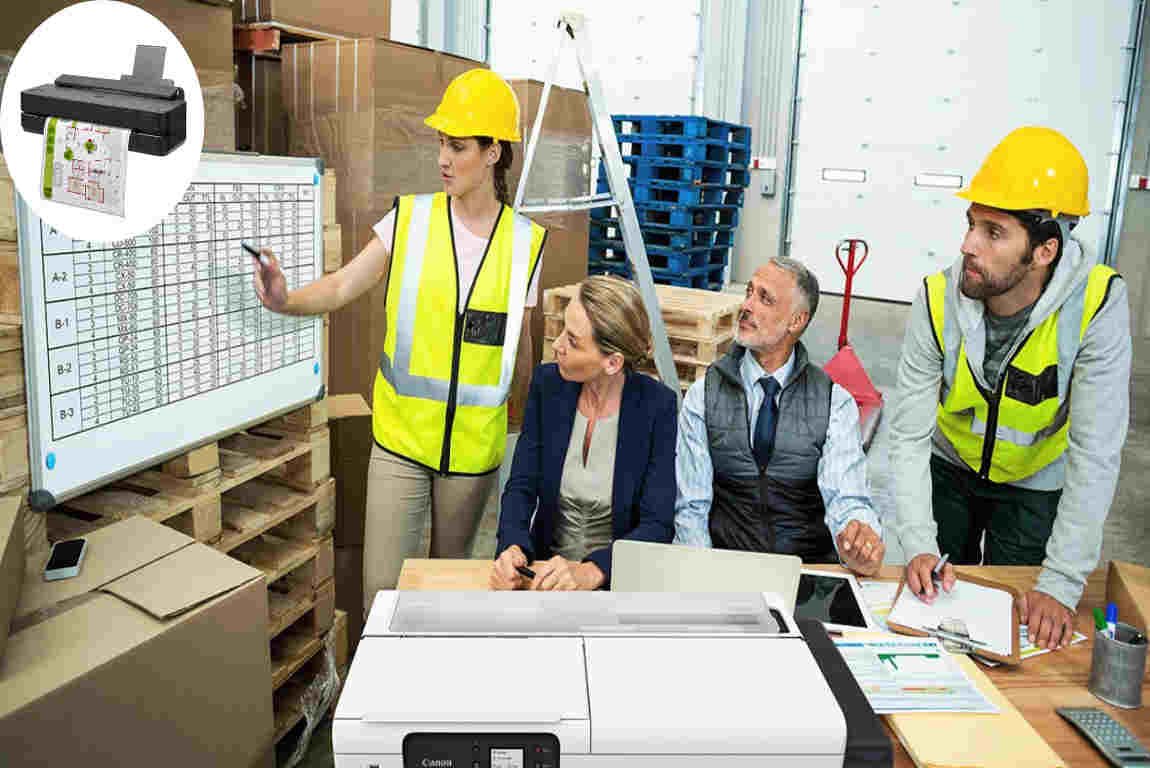
What Are House Blueprints?
House blueprints are detailed architectural drawings that outline the design of a building. They include essential information such as:
- Scale: The size of the building about the paper.
- Detail: Specific measurements, materials, and construction methods.
- Size: Large format prints are often required to capture all necessary information.
Why Standard Printers Fall Short
Most standard printers are insufficient for printing blueprints due to their limited size and resolution capabilities. House blueprints often require:
- Large Format Printing: Capturing the full detail of a design often necessitates prints that can exceed standard paper sizes.
- Precision: Architectural details need to be accurately represented, making high-resolution printing essential.
- Color Accuracy: Accurate color representation is crucial, particularly when showcasing materials or design elements.
Key Features Required in Printers
When selecting a printer for architectural blueprints, keep an eye out for these key features:
- Extensive Format Capabilities: Ability to print sizes up to 24 inches or more.
- Precision and Detail: High DPI (dots per inch) resolution for clear, sharp lines.
- Durability: Long-lasting prints that can withstand handling and environmental factors.
Importance of Print Quality
The quality of prints directly affects construction accuracy and client presentations. High-quality blueprints can help avoid mistakes during construction, thereby saving time and costs.
Types of Printers Commonly Used for Architectural Blueprints
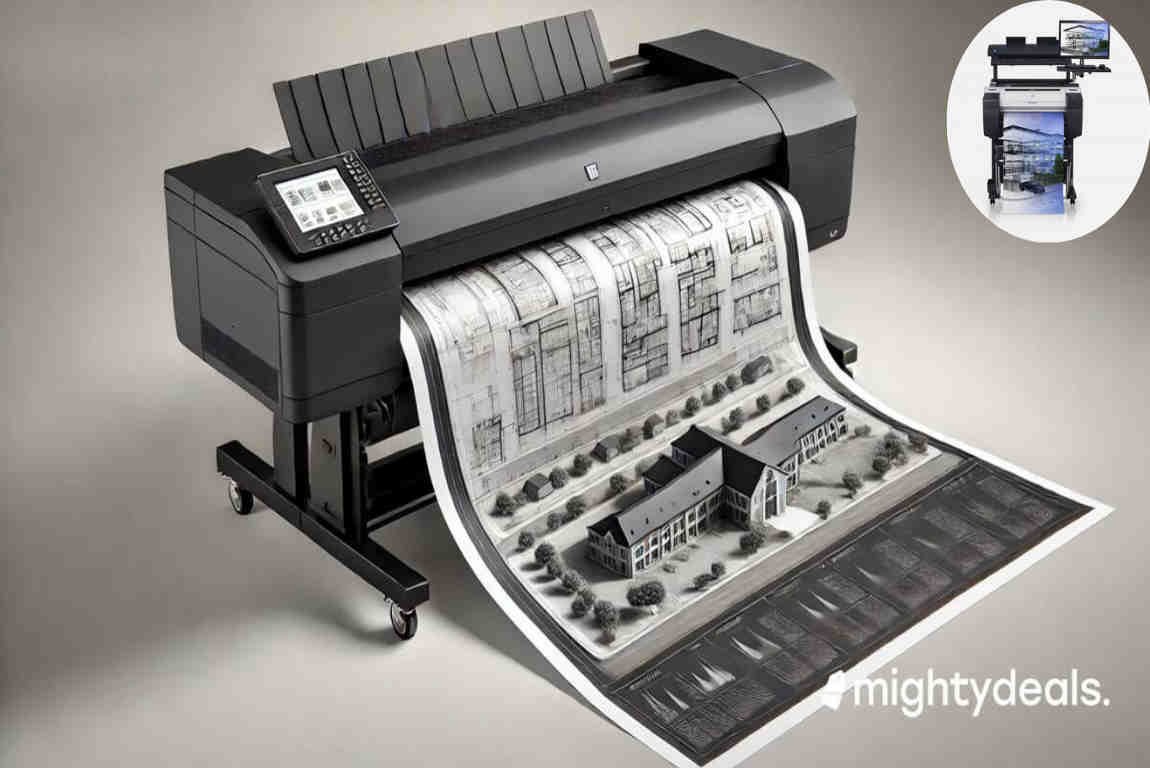
Overview of Printer Categories
Here are the main categories of printers suitable for architectural blueprints:
- Large Format Inkjet Printers
- Plotters
- Multifunction Large Format Printers
Large Format Inkjet Printers
These printers are widely used in the architectural field for their ability to produce high-quality, large prints. They are ideal for detailed designs and can handle a variety of media types.
Advantages:
- High Resolution: Excellent for fine details.
- Versatile Media Handling: Can print on various paper types and sizes.
You may also read (what does house architecture really mean).
Limitations:
- Higher Costs: The initial investment may be substantial.
Plotters
Plotters are specialized printers that create vector graphics. They are often used for technical drawings and blueprints.
Advantages:
- Precision: Ideal for complex designs.
- Speed: Faster print speeds for large designs.
Limitations:
- Costly Maintenance: This can be expensive to maintain.
Multifunction Large Format Printers
These printers combine printing, scanning, and copying capabilities, making them highly versatile for use in architectural firms.
Advantages:
- All-in-One Solution: Saves space and resources.
- Convenience: Streamlined workflow for design and revision.
Limitations:
- Size: This may require more physical space.
What Printer is Commonly Used for House Architectural Blueprints?
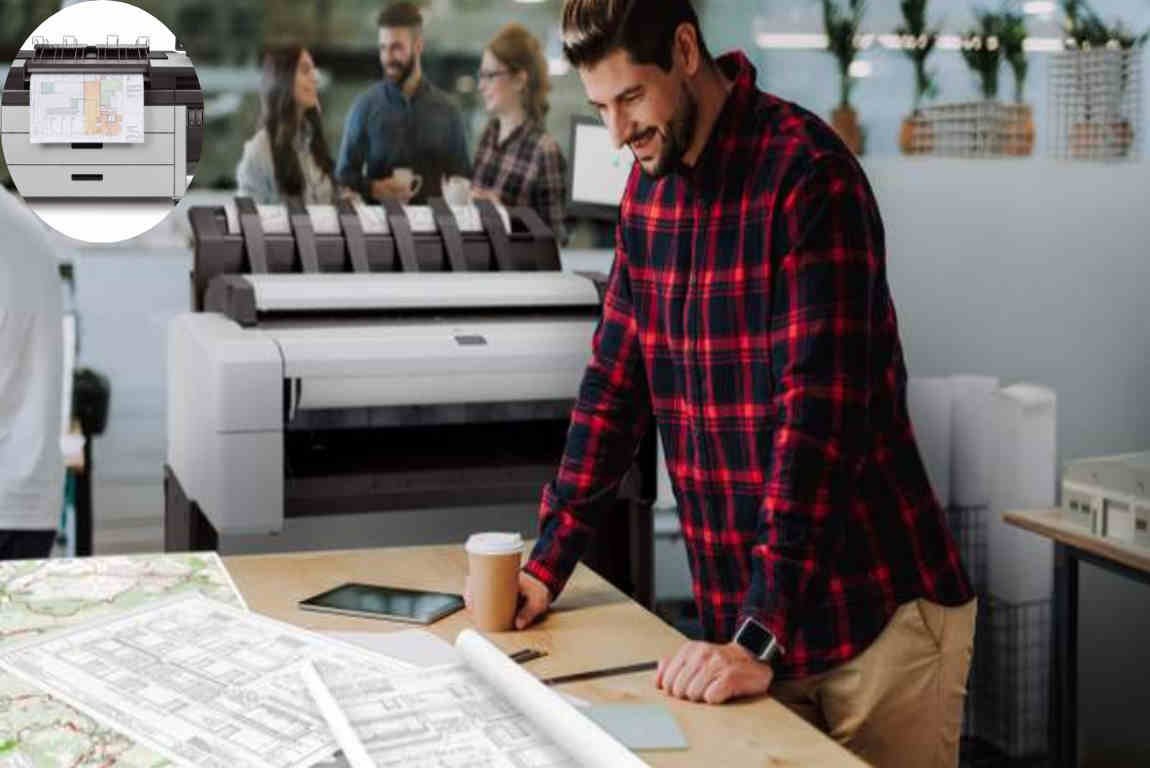
Top Printer Models
Here are some of the top printer models used in the industry for house blueprints:
HP Designjet T650
- Precision: Offers high-resolution printing.
- Wireless Printing: A Convenient Solution for Modern Offices.
- Eco-Friendly Design: Uses less energy and resources.
Pros: Excellent print quality, easy to use.
Cons: Higher upfront cost.
HP Designjet T630
- High Speed: Fast printing capabilities.
- Versatile Media Handling: Compatible with various types of media.
Pros: Efficient for busy environments.
Cons: Limited to specific paper sizes.
HP Designjet T230
- Compact Design: Space-saving for smaller offices.
- Fast Output: Quick print speeds.
Pros: Ideal for limited spaces.
Cons: It may not handle larger sizes effectively.
Canon PIXMA TS9520
- 11×17 Printing: Great for smaller format blueprints.
- Wireless: Easy to connect and print from various devices.
Pros: Affordable and versatile.
Cons: Limited size for larger projects.
You may also read (finding the perfect kitchen runner rug size for your home).
Comparison of Models
Printer ModelPrecisionWirelessEco-FriendlySize HandlingPrice Range
HP Designjet T650 High Yes Yes Up to 24 inches $$$$
HP Designjet T630 Medium Yes Yes Various sizes $$$
HP Designjet T230 Medium Yes No Up to 24 inches $$
Canon PIXMA TS9520 Medium Yes No Up to 11×17 inches $
Importance of Printer Features
When choosing a printer, consider features such as line accuracy, media size, and ink efficiency. These factors can significantly influence the quality of your blueprints. Additionally, other notable models, such as the Epson SureColor SC-T5200 and HP DesignJet Z6, cater to specialized needs.
How to Use a Printer Effectively for House Blueprint Projects
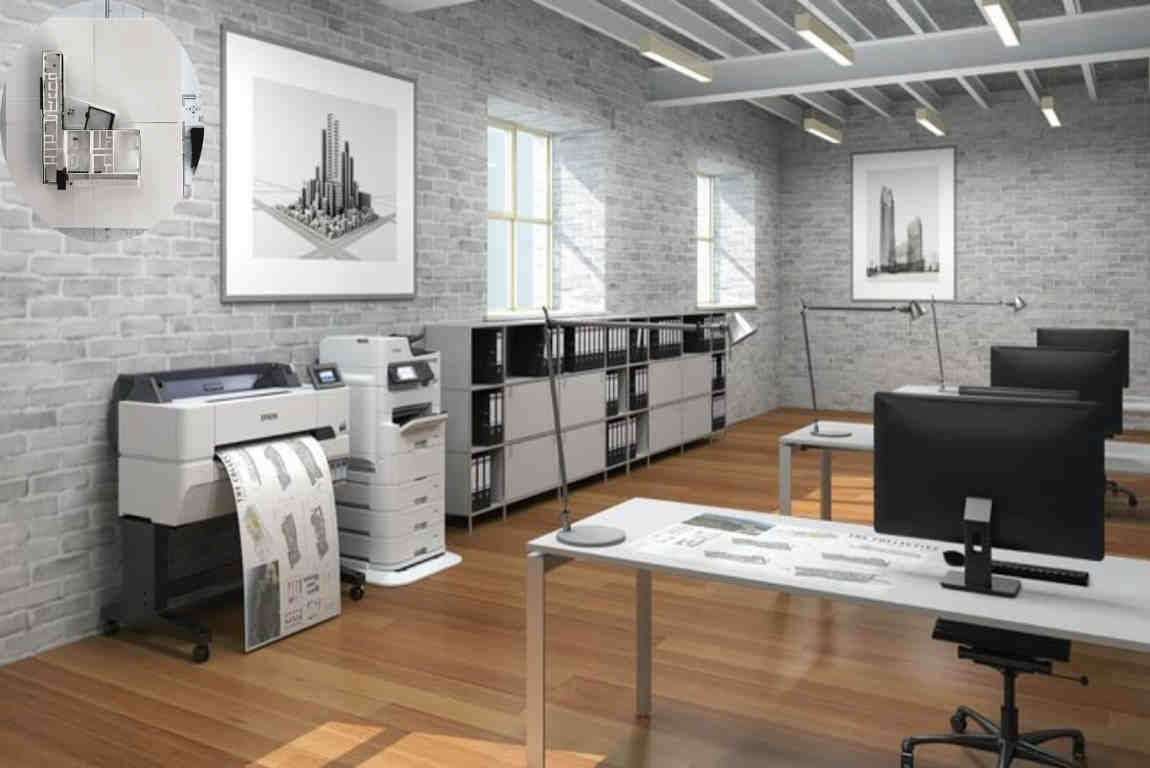
Step-by-Step Guide
To ensure your blueprints are printed effectively, follow these steps:
File Preparation
- Formats: Use formats such as PDF or TIFF for optimal results.
- Resolution: Ensure files are set to at least 300 DPI for clarity.
- Color Settings: Use CMYK for accurate color representation.
Printer Setup
- Loading Large Format Paper: Ensure the printer is compatible with your media size.
- Selecting Media Type: Choose the correct media type in printer settings.
Calibration and Maintenance
- Regularly calibrate your printer to maintain print quality.
- Clean print heads and check for updates to ensure optimal performance.
Using Printer Software
- Utilize software and apps for remote and wireless printing for convenience.
Tips for Accuracy
To avoid common printing errors:
- Double-check dimensions and settings before printing.
- Run test prints on smaller paper sizes to ensure everything is correct.
Cost Considerations and Budgeting for Blueprint Printing
Initial Investment vs. Ongoing Costs
When budgeting for blueprint printing, consider both initial investment and ongoing expenses:
- Initial Investment: The cost of the printer itself.
- Ongoing Costs: Ink, paper, and maintenance costs.
Cost-Saving Tips
- Buy in Bulk: Purchase ink and paper in larger quantities.
- Consider Outsourcing: For infrequent printing needs, outsourcing can be a more cost-effective option than investing in a printer.
Additional Features to Look for in Blueprint Printers
Wireless Connectivity and Mobile Printing
Having wireless capabilities allows for convenient printing from multiple devices. This is especially useful in collaborative environments.
Eco-Friendly and Energy-Efficient Models
Look for printers that are designed to minimize energy consumption and reduce waste. Eco-friendly options can ultimately save you money.
Multifunction Features
Consider printers that offer scanning, copying, and printing. This can streamline your workflow and save space in your office.
Software Compatibility
Ensure that the printer is compatible with architectural design programs such as AutoCAD and Revit. This will enhance productivity and improve the accuracy of your prints.
You may also read (exploring the role of trusses in modern house design).
