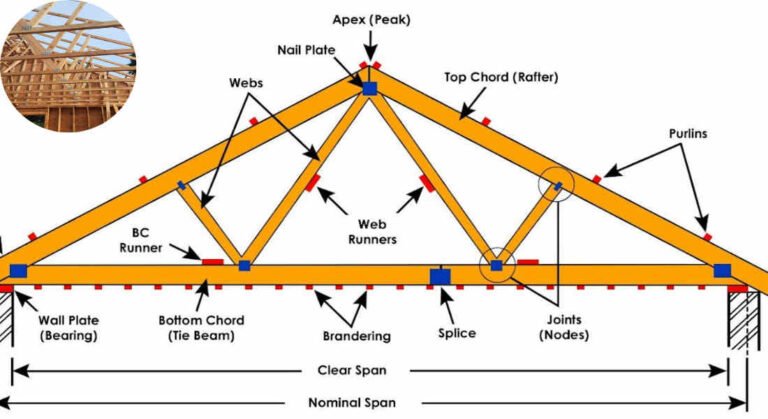In the ever-evolving world of modern house design, several trends have emerged that prioritize both aesthetics and functionality. From open floor plans that enhance livability to eco-friendly materials that promote sustainability, today’s homes reflect our desire for comfort and style. Structural elements, such as beams and columns, play a crucial role in ensuring that these designs are not only beautiful but also safe and practical.
Among these essential components, trusses stand out as a fundamental element in residential architecture. Trusses are engineered frameworks that support roofs, floors, and other structures, providing stability and strength.
Understanding Trusses in House Architecture
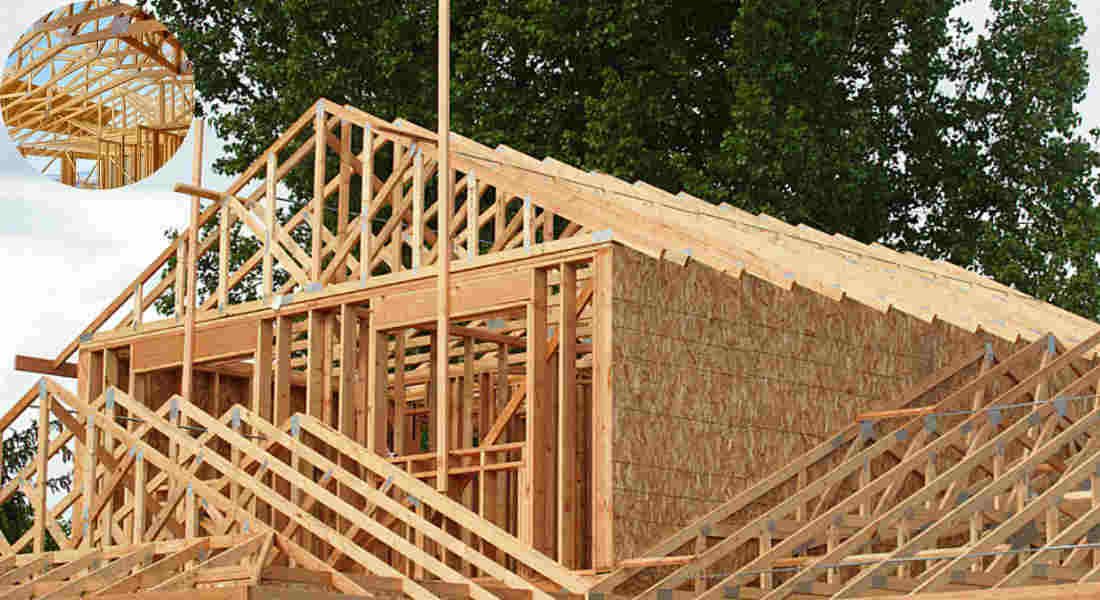
What Are Trusses?
Trusses are structural frameworks typically made of wood or steel, consisting of interconnected triangular units. Each unit comprises several components:
- Members: The straight pieces that make up the truss.
- Nodes: The joints where members connect.
Historical Background
Historically, trusses have been used in construction for centuries, with roots tracing back to ancient civilizations. They revolutionized building practices by allowing structures to span larger distances without the need for internal support. This innovation paved the way for modern architectural designs that prioritize open spaces.
How Trusses Work
At the core of a truss’s function is its ability to distribute loads effectively. When weight is applied to a truss, it transfers the load through its triangular configuration, distributing it evenly across the structure. This load distribution ensures stability and minimizes the risk of deformation, making trusses a reliable choice for modern residential construction.
The Triangular Shape
The triangular shape is fundamental to trusses due to its inherent strength. Triangles resist deformation better than other shapes, making them ideal for supporting heavy loads. In fact, the use of triangles enables an efficient and lightweight structure, which is crucial in modern architectural designs.
What Shape is Employed by the Truss System in House Architecture?
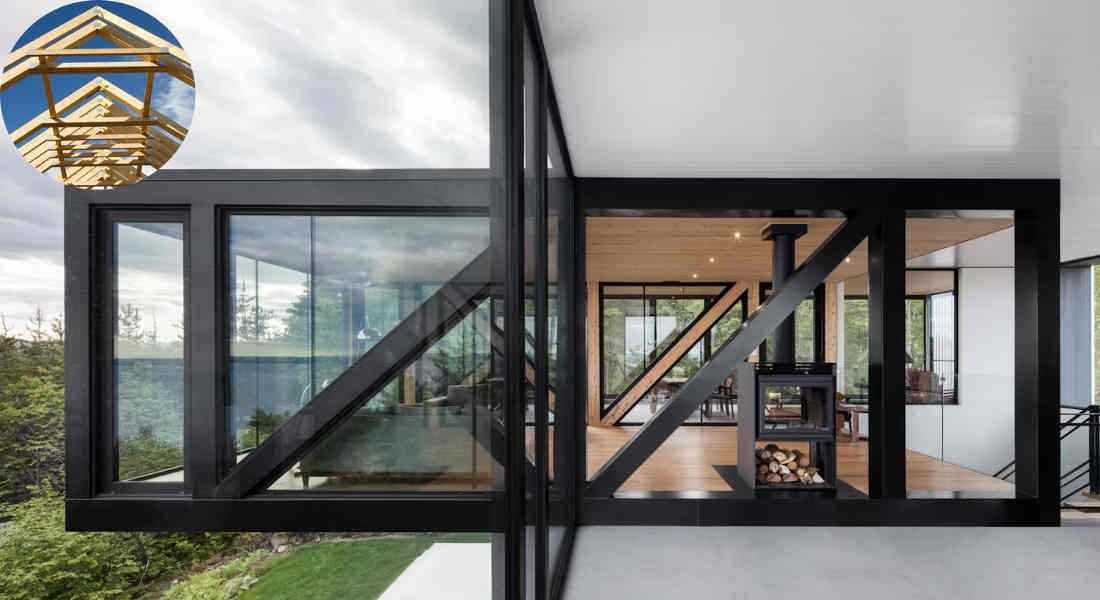
The Triangular Shape Explained
The triangular shape is employed in trusses for several reasons:
- Rigidity: Triangles maintain their shape under pressure, ensuring stability.
- Load Distribution: The shape enables an even distribution of forces, thereby reducing stress on individual members.
- Resistance to Deformation: Triangles are less likely to bend or warp compared to other geometric shapes.
You may also read (master architectural engineering a home course guide).
Comparison with Other Shapes
While other shapes, such as squares or rectangles, can provide support, they lack the stability of triangles. For instance, a rectangular frame can easily warp under pressure unless additional supports are added to prevent this from happening. In contrast, the triangular configuration inherently provides strength without needing extra reinforcement.
Common Truss Shapes
Several truss shapes are commonly used in residential architecture, each offering unique advantages:
- King Post Truss: Characterized by a vertical post in the center, ideal for short spans.
- Queen Post Truss: Similar to the King Post but with two vertical posts, allowing for longer spans.
- Fink Truss: Recognized for its efficiency in material use, it is commonly used in residential roofing applications.
- Howe Truss: Features diagonal members that create a strong framework suitable for bridges and roofs.
- Scissor Truss: Creates a vaulted ceiling effect, adding visual interest to the interior space.
Truss TypeDescriptionBest Use
King Post Truss Single vertical post at the center Short spans
Queen Post Truss Two vertical posts Medium to long spans
Fink Truss Efficient use of materials Residential roofs
Howe Truss Diagonal members for added strength Bridges and roofs
Scissor Truss Creates vaulted ceilings and Aesthetic interior spaces
Types of Trusses Used in Modern House Design
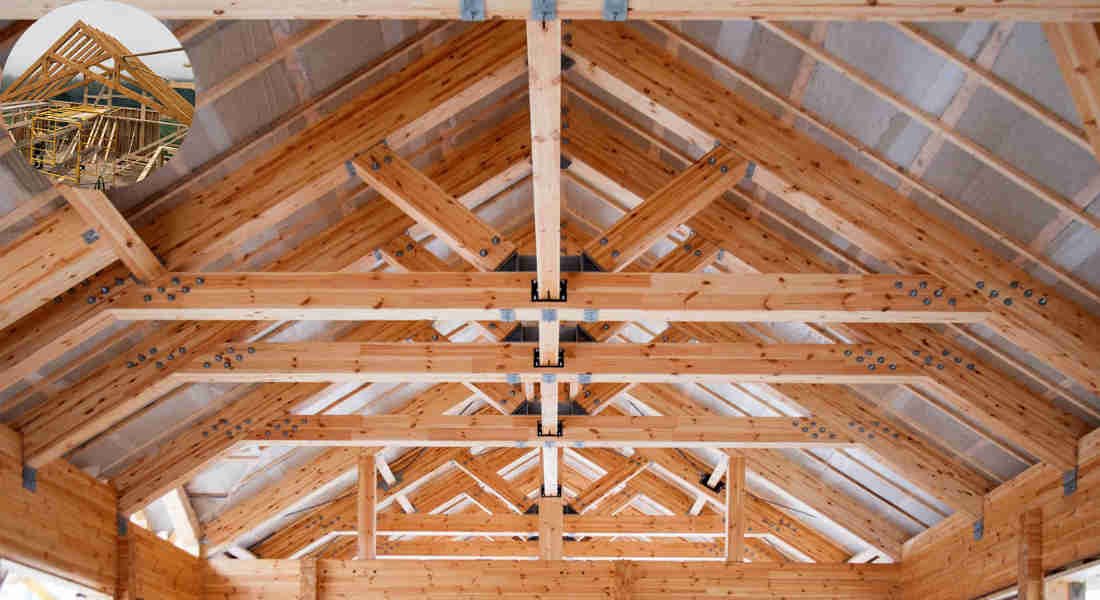
Essential Truss Types
In modern residential construction, various truss types are employed, each serving specific needs and architectural styles. Let’s explore a few of the most common types:
- Timber Trusses: Often used for their aesthetic appeal and natural insulation properties.
- Steel Trusses: Preferred for their strength and durability, allowing for larger spans and innovative designs.
Material Variations
The choice between timber and steel trusses can significantly affect both the architectural style and the interior space of a home. Timber trusses provide a warm, rustic feel, while steel offers a modern, industrial look. Additionally, the material used can impact the overall cost and construction time.
Benefits of Pre-Fabricated Trusses
Pre-fabricated trusses are becoming increasingly popular in modern construction. These trusses are manufactured off-site, enabling quicker installation and lower labor costs. Furthermore, pre-fabrication minimizes material waste, contributing to more sustainable building practices.
Structural and Functional Benefits of Trusses in Modern Homes
Load Distribution and Structural Integrity
One of the primary benefits of trusses is their ability to distribute loads evenly, ensuring structural integrity. This characteristic allows homes to withstand various external forces, such as wind and seismic activity, making them safer for occupants.
Open Floor Plans
Trusses enable architects to design homes with open floor plans, eliminating the need for interior walls. This flexibility enhances the livability of spaces, allowing for more natural light and improved flow between rooms.
Stability Against External Forces
The triangular shape of trusses enhances their stability against external forces. This resilience is crucial in regions prone to high winds or earthquakes, where structural integrity is vital.
Cost-Effectiveness
Using trusses can lead to significant cost savings in construction. Their design enables the efficient use of materials, and the speed of installation reduces labor costs, making them a wise choice for both builders and homeowners.
Sustainability Benefits
Trusses also contribute to sustainable building practices. By using fewer materials and promoting efficient construction methods, trusses help reduce waste and support eco-friendly design principles.
Impact of Truss Design on Modern Architectural Aesthetics
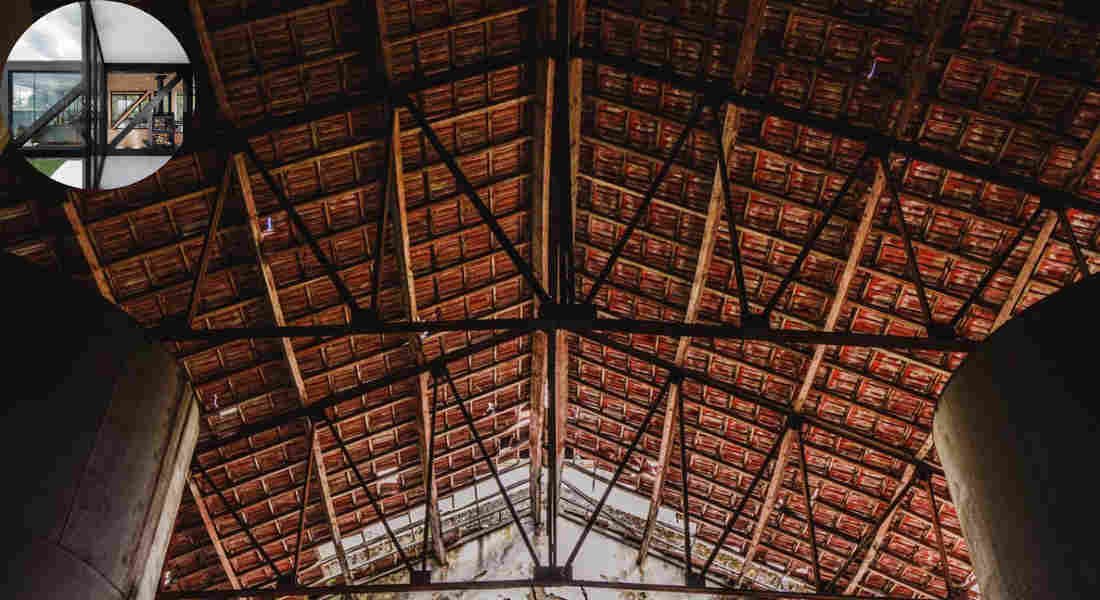
Influence on Roof Design
The shape and design of trusses greatly influence the overall roof design of modern homes. Trusses not only support the roof but also create unique architectural features that enhance visual appeal.
Creating Vaulted Ceilings
Trusses allow for the creation of vaulted ceilings, which can make a space feel larger and more inviting. This design trend has become increasingly popular in contemporary homes, adding both style and functionality.
Flexibility in Design
Trusses offer architects the flexibility to explore creative and innovative designs. The ability to manipulate the truss shape enables the creation of unique architectural forms, resulting in visually stunning structures that stand out in the neighborhood.
You may also read (unlock the versatility of kitchen shears in your home).
Examples of Modern Homes
Many modern homes utilize truss systems to achieve aesthetic appeal. For instance, homes featuring scissor trusses often have dramatic ceilings that draw the eye upward, creating a sense of grandeur and spaciousness.
The Future of Trusses in Sustainable and Smart Home Design
Advances in CAD and Structural Analysis
As technology advances, computer-aided design (CAD) and structural analysis tools are improving the efficiency of truss design. These innovations enable architects to design optimized truss systems that enhance performance while minimizing material usage.
Integration of Sustainable Materials
The future of truss design also includes the integration of sustainable materials. As the demand for eco-friendly construction rises, builders are exploring alternative materials that reduce environmental impact while maintaining structural integrity.
Smart Truss Systems
Emerging technologies are paving the way for innovative truss systems equipped with sensors. These sensors can monitor structural health, alerting homeowners to potential issues before they become serious problems, thus ensuring long-term safety and stability.
Evolving Construction Techniques
Trusses will continue to play a vital role in the evolution of modern construction techniques. Their versatility and efficiency make them a cornerstone of eco-friendly architecture, contributing to sustainable building practices for years to come.
You may also read (a guide to understanding mediterranean house design).
