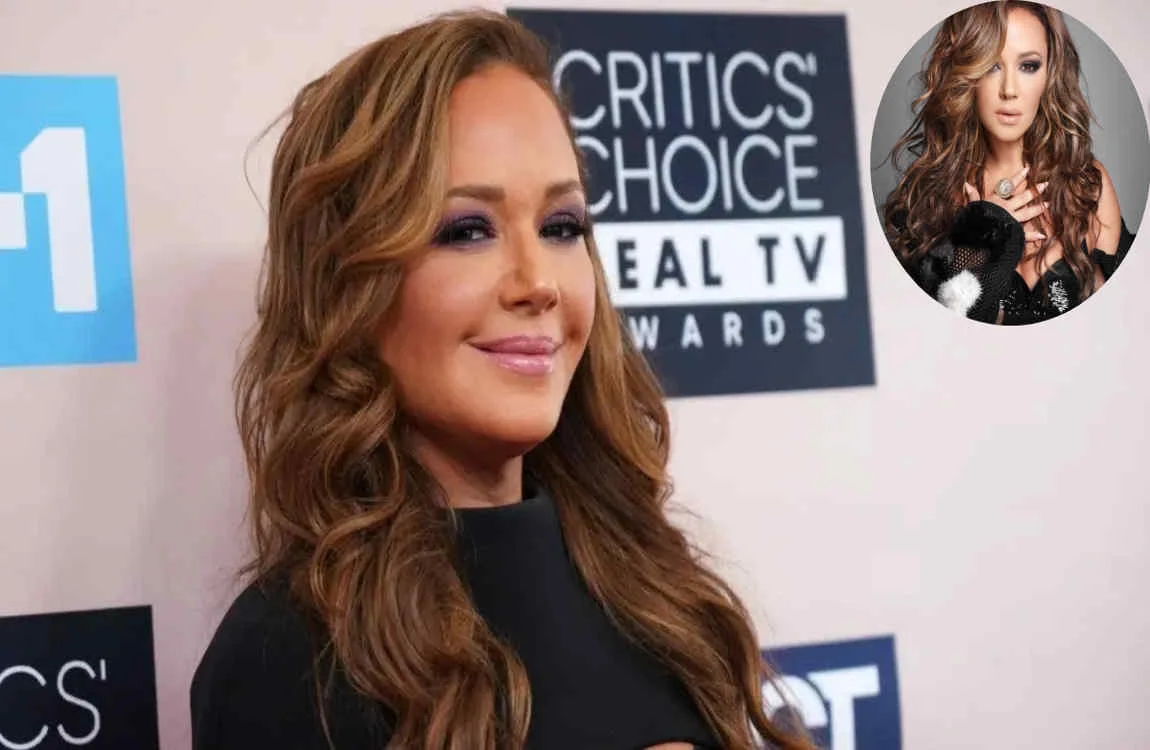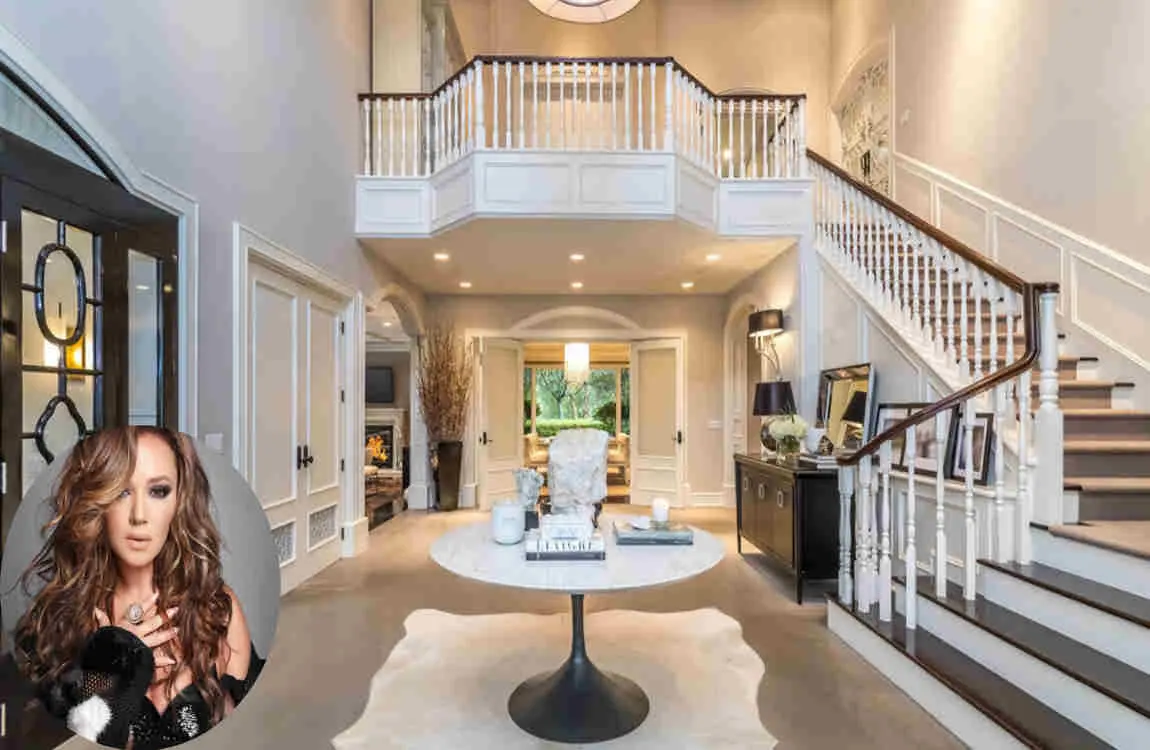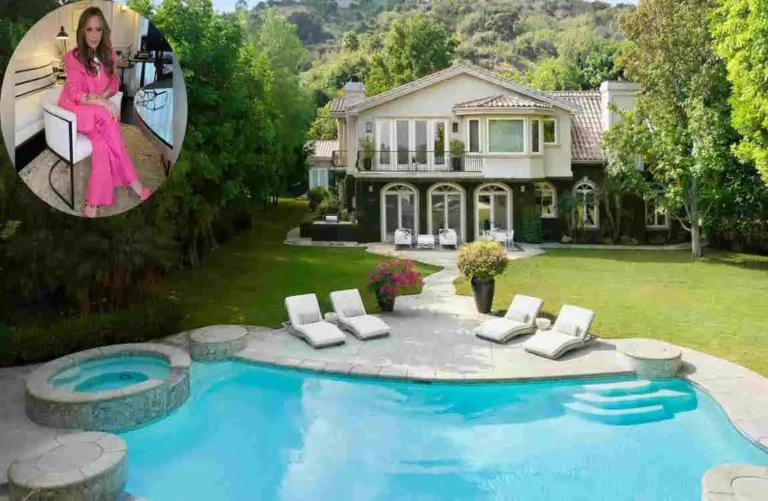Ever wondered how your favourite celebrities live behind closed doors? Leah Remini, the beloved star of King of Queens, has a home that’s as bold and stylish as her personality. Nestled in the heart of Los Angeles, her luxurious Studio City estate is a dream come true—featuring sprawling spaces, elegant designs, and amenities that exude Hollywood glamour.
| Attribute | Details |
|---|---|
| Full Name | Leah Marie Remini |
| Date of Birth | June 15, 1970 |
| Birthplace | Brooklyn, New York, U.S. |
| Spouse | Angelo Pagán (married 2003–present) |
| Children | Sofia Bella |
| Notable Roles | Carrie Heffernan on “The King of Queens”, producer of “Scientology and the Aftermath” |
| Net Worth (2024) | Approximately $20–25 million |
| Current Residence | Previously resided in Studio City, Los Angeles, CA; recently sold her L.A. mansion. Recent reports indicate she now lives in New York City. |
| Nationality | American |
| Occupation | Actress, television host, author, producer |
If you’ve ever fantasised about walking through a celebrity mansion, this is your virtual tour.
Overview of Leah Remini’s House

Location & Property Size
| Aspect | Details |
|---|---|
| Lockridge Estates, Fryman Canyon area near Studio City, Los Angeles, CA (exact address not public) | |
| 2001 | |
| Transitional design inspired by English and Mediterranean styles; Spanish-style roof, vine-clad exterior in parts | |
| About 10,100 square feet | |
| 6 | |
| 8 to 9 bathrooms (sources vary between 8 and 9) | |
| Over 1.5 acres | |
| 20-foot ceilings with grand staircase, elegant foyer, custom millwork, black/white/gray color scheme, multiple terraces | |
| Living room with fireplace and outdoor access, large kitchen island with stone countertops, butler’s pantry | |
| Primary suite includes sitting area, dual bathrooms with adjoining closets, fireplace, and multiple terraces | |
| Home theater and dance studio on the second floor | |
| Study with custom built-ins and wainscoting | |
| Infinity pool with hot tub, guesthouse converted to home gym, putting green, multiple outdoor seating and dining areas | |
| Leah Remini purchased the house in 2003 for $3.75 million; it has been used for filming her reality TV show | |
| The property was listed initially in 2022 around $13 million, underwent multiple price reductions | |
| Sold in 2024 for $9.3 million after reducing the price repeatedly | |
| Most recent listing price ranged $10.5 million to $12.5 million before sale |
Leah Remini’s stunning 10,100-square-foot mansion sits on 1.5 acres in Studio City, one of Los Angeles’ most coveted neighbourhoods. Known for its privacy and exclusivity, this area is a hotspot for A-listers seeking a blend of luxury and tranquillity.
Architectural Style
The home boasts a Spanish-inspired design, featuring a classic red-tiled roof, grand columns at the entrance, and arched doorways that exude timeless elegance. The exterior alone makes a statement—this isn’t just a house; it’s a Mediterranean-style masterpiece.
Real Estate History
Leah originally purchased the property for $3.75 million in 2007, but after extensive upgrades, she listed it in 2022 for $13 million. After a few price adjustments, it’s now on the market for $12.5 million—a testament to its high-end finishes and prime location.
Striking Exterior Features
Curb Appeal That Wows
You may also read (inside steve youngs luxurious home a virtual tour).
From the moment you arrive, the home’s grand entrance sets the tone. Two towering columns frame the doorway, while lush landscaping adds a touch of natural beauty. The Spanish-style roof and wrought-iron details give it a European villa vibe.
Outdoor Oasis
The 1.5-acre lot is an entertainer’s paradise, featuring:
- A sparkling infinity pool with breathtaking views
- A relaxing hot tub
- Multiple seating areas for alfresco dining
- A four-car garage for luxury vehicle storage
Whether hosting a party or enjoying a quiet evening, the outdoor space is designed for both luxury and comfort.
Interior Highlights: Grand and Spacious

The Grand Foyer
Step inside, and you’re greeted by a 20-foot-high ceiling and a sweeping staircase—an instant wow factor. The foyer’s open design creates a sense of grandeur, setting the stage for the rest of the home.
Elegant Living Spaces
- Living Room: A cosy yet sophisticated space with a fireplace and large windows that flood the room with natural light.
- Family Room: Located on the second floor, this area is perfect for relaxed gatherings.
- Fireplaces: Multiple fireplaces throughout add warmth and charm.
You may also read (bad bunny house).
The interiors follow a black, white, and grey colour scheme, giving the home a modern yet timeless feel. Custom millwork and high-end finishes ensure every detail is flawless.
Kitchen and Dining Experience
A Chef’s Dream Kitchen
The eat-in kitchen is a masterpiece, featuring:
- A massive centre island with stone countertops
- A butler’s pantry for extra storage
- Top-of-the-line stainless steel appliances
Whether preparing a family meal or hosting a dinner party, this kitchen is built for both functionality and style.
Formal Dining Area
Adjacent to the kitchen, the dining space is ideal for elegant dinner parties. Large windows offer scenic views, making every meal feel like a special occasion.
Luxurious Bedrooms and Bathrooms
Primary Suite Retreat
The upstairs primary suite is a private sanctuary, complete with:
- A fireplace for cosy nights
- A seating area for relaxation
- Dual balconies with stunning canyon views
Spa-Like Bathrooms
The dual primary bathrooms feature high-end finishes, separate closets, and luxurious soaking tubs—perfect for unwinding after a long day. With nine bathrooms in total, convenience is never an issue.
Additional Bedrooms & Guest House
The home includes six bedrooms, plus a guest house that Leah transformed into a fitness and dance studio—complete with a ballet barre and floor-to-ceiling mirrors.
Entertainment and Wellness Spaces
Home Theater
Movie nights reach a new level in the second-floor home theatre, designed for immersive entertainment.
Fitness & Dance Studio
Leah’s passion for fitness shines in her dedicated workout space, which includes:
- A ballet barre
- Floor mirrors for dance practice
- Gym equipment for full-body workouts
These spaces highlight how the home supports both leisure and an active lifestyle.
Market Details and Real Estate Insights
Pricing History
- Originally listed (2022): ~$13 million
- Current asking price: $12.5 million
- Agents: Tomer Fridman & Antonio Bruno (The Fridman Group International)
LA Luxury Market Context
In a competitive market, Leah’s home stands out for its size, location, and celebrity pedigree. It’s not just a house—it’s a statement property.
Why Leah Remini’s House Stands Out
Unique Selling Points
- Architectural elegance (Spanish-style design)
- Entertainment-ready spaces (theatre, pool, outdoor dining)
- Wellness-focused areas (gym, dance studio)
- Unmatched privacy in a prime LA location
Where Does leah remini Currently Live?
Leah Remini recently sold her longtime home in Studio City, Los Angeles, for $9.3 million in July 2024. The house, a 10,100-square-foot mansion with six bedrooms and eight bathrooms, was situated on over 1.5 acres and featured extensive amenities, including an infinity pool, guest cottage, and custom interiors.
You may also read (inside lamar jacksons maryland mansion a dream home).
