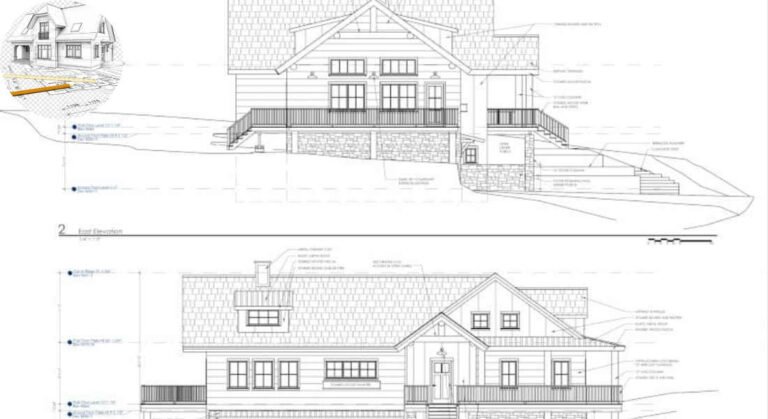In the world of architecture, drafting is a crucial element that serves as the foundation for turning imaginative designs into tangible structures. From the initial sketches to the final construction drawings, drafting plays a pivotal role in ensuring that architectural visions are accurately translated into technical specifications.
Understanding Architectural Drafting
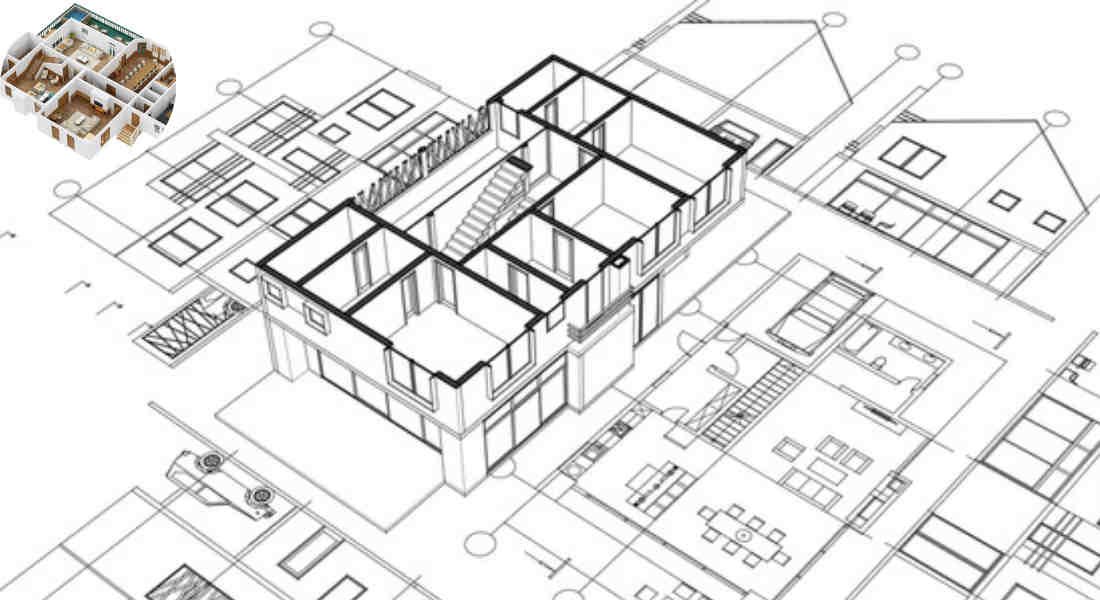
Definition of Architectural Drafting
Architectural drafting refers to the process of creating detailed drawings that convey the specifications and design of a building. It serves as a visual and technical representation of an architect’s ideas, allowing all stakeholders to understand and interpret the design.
Difference Between Architects and Drafters
While both architects and drafters are essential to the architectural process, their roles differ significantly:
- Architects are responsible for the overall design and functionality of a building. They consider aesthetics, safety, and usability.
- Drafters, also known as draftsmen, focus on producing technical drawings based on the architect’s designs. They translate creative concepts into precise specifications that builders can follow.
Role of Drafting Houses in Architecture
A drafting house refers to a specialized firm that provides drafting services for architectural projects. These firms play a vital role in the architectural process by:
- Translating architectural ideas into technical drawings.
- Ensuring that designs comply with local building codes and regulations.
- Facilitating communication between various project stakeholders, including architects, engineers, and contractors.
The Importance of Drafting Houses in the Architectural Process
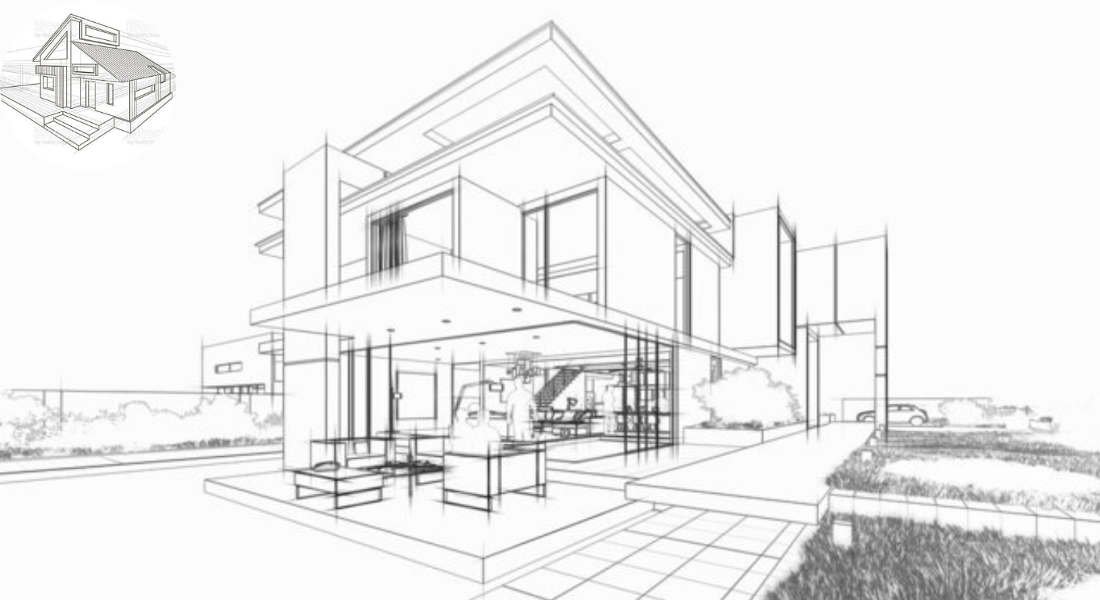
Drafting houses serve as a critical bridge between the initial concept and the actual construction of a building. Their importance can be highlighted in several key areas:
- Ensuring Accuracy: Drafting houses produce detailed drawings that minimize errors during construction, reducing costly mistakes and delays.
- Compliance with Building Codes: They ensure that all designs adhere to local building regulations, which is essential for obtaining necessary permits.
- Facilitating Collaboration: Drafting houses enhance communication among architects, drafters, engineers, and contractors, ensuring that everyone is aligned throughout the project.
You may also read (understanding house drafting key concepts explained).
The Architectural Drafting Workflow in Drafting Houses
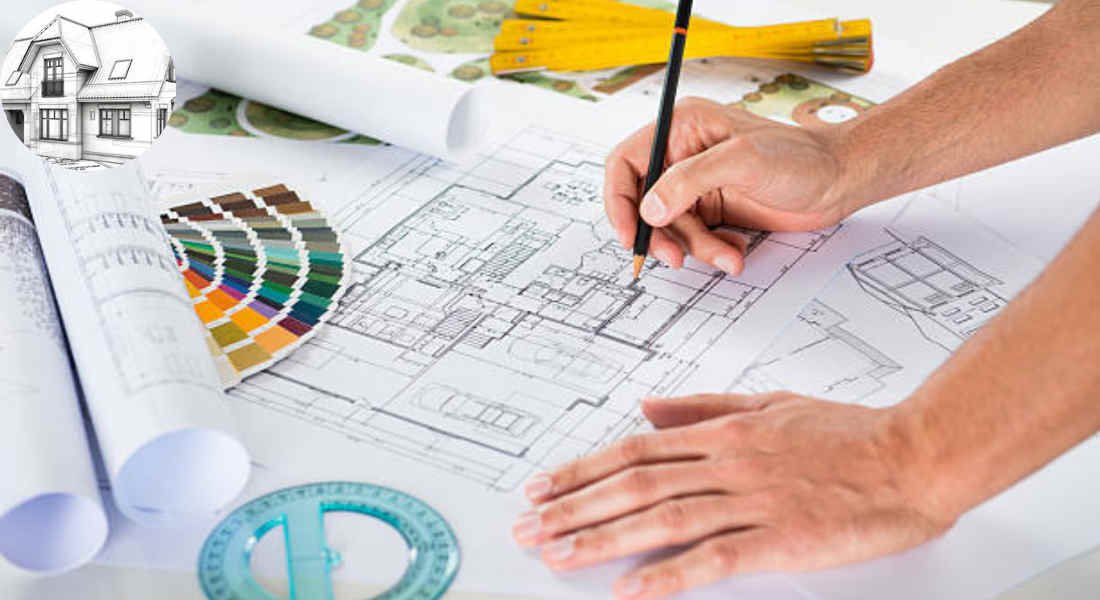
Understanding the workflow within drafting houses is crucial to appreciating their role in the architectural process. This workflow typically consists of several phases:
Conceptual Design / Schematic Design
The first phase involves:
- Initial Sketches: Drafters create rough sketches to visualize the spatial arrangement and overall design.
- Client Involvement: Clients are actively involved in this phase, providing feedback and approval to ensure the design aligns with their vision and goals.
Design Development
During this phase, the focus shifts to:
- Detailed Planning: Drafters specify materials, dimensions, and structural elements to ensure accurate construction.
- Preparation of Drawings: This includes creating detailed drawings such as floor plans, elevations, and sections, which provide a comprehensive view of the project.
Construction Documentation
The final phase involves:
- Creating Construction Drawings: Drafters produce precise and comprehensive drawings that contractors will use to build the project.
- Importance of Accuracy: Accurate documentation is crucial to avoid onsite errors and delays, ensuring a smooth construction process.
In each of these phases, drafting houses play a vital role in streamlining project delivery, ensuring that the transition from concept to construction is seamless.
Tools and Techniques Used in Drafting Houses
The methods employed in drafting have undergone significant evolution over the years. Here’s a comparison of traditional drafting methods versus modern tools:
Traditional Drafting Methods vs. Modern CAD Software
Traditional Drafting:
- Involves manual techniques using drawing boards, pencils, and rulers.
- Requires a high level of skill and precision in hand drawing.
Modern CAD Software:
- Allows for digital drafting, improving precision and efficiency.
- Facilitates easy modifications and collaboration among team members.
Advantages of CAD in Architectural Drafting
Using CAD software in drafting houses offers several benefits:
- Precision: Digital tools provide high accuracy, reducing the likelihood of errors.
- Efficiency: Changes can be made quickly without having to start from scratch.
- Collaboration: Multiple users can work on the same project simultaneously, enhancing teamwork.
Emerging Technologies
The incorporation of emerging technologies like 3D modeling and virtual reality is revolutionizing the drafting process:
- 3D Modeling: Allows for a more comprehensive understanding of spatial relationships.
- Virtual Reality: Enables clients to experience designs in an immersive environment before construction begins.
Educational and Professional Requirements for Drafters in Drafting Houses
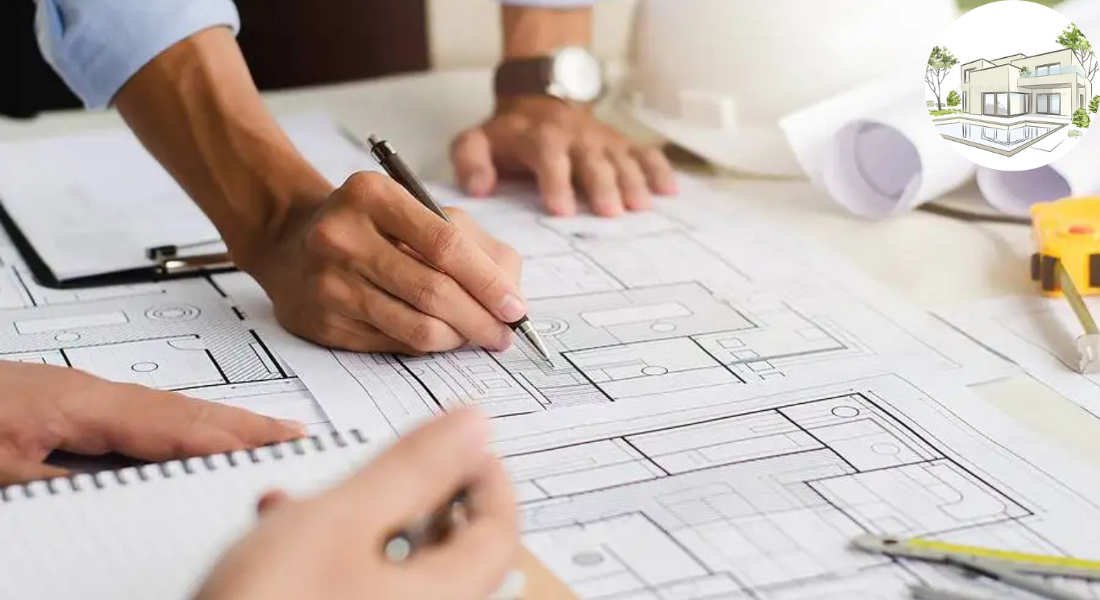
To become a successful drafter in a drafting house, specific qualifications and skills are necessary:
Typical Qualifications and Training
- A degree in architecture, drafting technology, or a related field is often required.
- Many drafters pursue certifications in CAD software to enhance their employability and job prospects.
Skills Required
Key skills that are essential for drafters include:
- Technical Drawing: Ability to create accurate and detailed drawings.
- CAD Proficiency: Familiarity with various CAD software tools.
- Communication: Strong skills to collaborate effectively with architects and other team members.
- Problem-Solving: Ability to address design challenges creatively.
You may also read (benefits of choosing architectural shingles for your home).
Drafting houses prioritize hiring skilled professionals to maintain high standards in their services.
Common Deliverables Produced by Drafting Houses
Drafting houses are responsible for producing a variety of deliverables essential for architectural projects. These include:
Types of Drawings
- Floor Plans: Detailed layouts of each level of the building.
- Site Plans: Overview of the entire property, including the building’s position relative to the site.
- Elevations: Visual representations of the building’s exterior from different angles.
- Sections: Cross-sectional views that illustrate the internal structure.
Additional Documentation
In addition to drawings, drafting houses may also provide:
- Material Specifications: Details on materials to be used in construction.
- Structural Details: Information on load-bearing elements, foundations, and more.
- Compliance Reports: Documentation necessary for regulatory approvals.
Drafting houses play a crucial role in assisting clients with permit applications and obtaining regulatory approvals, ensuring that projects move forward without unnecessary delays.
Benefits of Using a Drafting House for Architectural Projects
Utilizing the services of a drafting house provides numerous advantages:
- Design Accuracy: Drafting houses ensure that designs are accurate, reducing the potential for construction errors.
- Time Savings: Comprehensive planning and documentation can streamline the construction process, resulting in significant time savings.
- Cost Efficiency: By minimizing errors and delays, drafting houses can help reduce overall project costs.
- Enhanced Communication: Drafting houses facilitate better communication among all project stakeholders.
- Custom Drafting Services: They often offer specialized services for unique needs, such as interior design or renovations.
Challenges Faced by Drafting Houses and How They Overcome Them
Drafting houses encounter various challenges in their operations. Here are some common issues and how they address them:
- Managing Complex Client Requirements: Client requests can often be complex and subject to change. Drafting houses maintain flexibility and foster open communication to effectively manage these evolving needs.
- Keeping Up with Building Codes: As regulations change, drafting houses must ensure compliance with these updates. Continuous education and training of staff help them stay updated on the latest standards.
- Integrating Multidisciplinary Inputs: Collaborating with engineers and contractors can sometimes lead to design conflicts. Drafting houses use collaborative tools and regular meetings to synchronize efforts.
Case Studies / Examples (Optional Section)
To illustrate the effectiveness of drafting houses, let’s consider a couple of brief examples:
- Residential Project: A drafting house collaborated with an architect to design a family home. Through detailed drawings and close communication, they ensured that the construction adhered to the client’s vision while meeting all regulatory requirements.
- Commercial Building: In a commercial project, the drafting house facilitated communication among various stakeholders. By producing accurate documentation and managing changes effectively, they helped deliver the project on time and within budget.
You may also read (unveiling the earnings of house architectural engineers).
